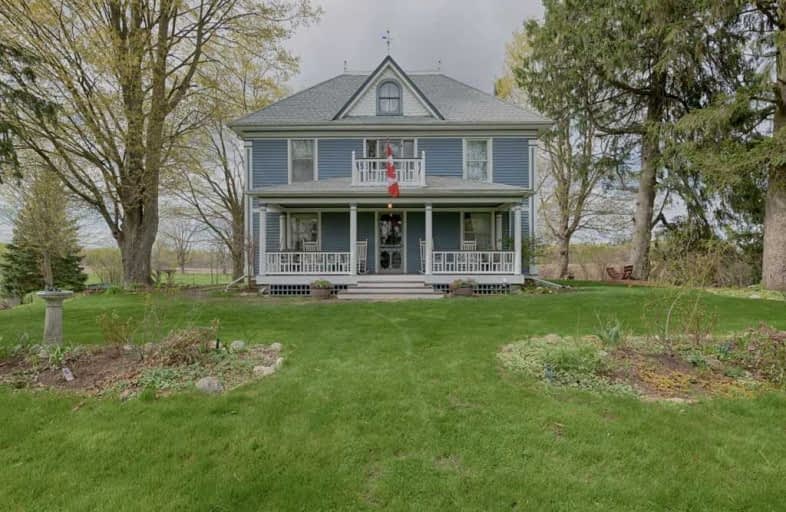Sold on Aug 02, 2019
Note: Property is not currently for sale or for rent.

-
Type: Detached
-
Style: 2-Storey
-
Lot Size: 166.99 x 0 Feet
-
Age: No Data
-
Taxes: $2,710 per year
-
Days on Site: 79 Days
-
Added: Sep 07, 2019 (2 months on market)
-
Updated:
-
Last Checked: 3 months ago
-
MLS®#: X4452726
-
Listed By: Royal lepage royal city realty ltd., brokerage
On Just Over 1 Acre Of Beautiful Property Sits This 2096 Sq Ft Charmer With Large Windows For Great Natural Light. With 3 Bedrooms And 2 Baths For Your Family Needs. Large Kitchen With Centre Island. Wide Plank Hardwood Throughout The Home. Separate Garage/Workshop. You Can See The Care And Maintenance That Has Been Put Into This Property. Don't Miss Your Opportunity To See This Home Today!
Extras
Inclusions: Fridge, Washer & Dryer And Oven Exclusions: Antique Stove, Mounted Speakers And Wall Mount Tv
Property Details
Facts for 867277 Township 10 Road, North Dumfries
Status
Days on Market: 79
Last Status: Sold
Sold Date: Aug 02, 2019
Closed Date: Aug 30, 2019
Expiry Date: Nov 13, 2019
Sold Price: $739,900
Unavailable Date: Aug 02, 2019
Input Date: May 16, 2019
Property
Status: Sale
Property Type: Detached
Style: 2-Storey
Area: North Dumfries
Inside
Bedrooms: 3
Bathrooms: 2
Kitchens: 1
Rooms: 8
Den/Family Room: No
Air Conditioning: None
Fireplace: No
Washrooms: 2
Building
Basement: Full
Basement 2: Unfinished
Heat Type: Forced Air
Heat Source: Oil
Exterior: Vinyl Siding
Water Supply: Well
Special Designation: Unknown
Parking
Driveway: Lane
Garage Spaces: 4
Garage Type: Detached
Covered Parking Spaces: 10
Total Parking Spaces: 14
Fees
Tax Year: 2019
Tax Legal Description: Pt Lt 9 Con 10 Blenheim Pt 1, 41R3196; Blandford
Taxes: $2,710
Land
Cross Street: Blenham Rd And Twp R
Municipality District: North Dumfries
Fronting On: South
Pool: None
Sewer: Septic
Lot Frontage: 166.99 Feet
Acres: .50-1.99
Zoning: Res
Additional Media
- Virtual Tour: http://vuelistings.ca/vv201972u/
Rooms
Room details for 867277 Township 10 Road, North Dumfries
| Type | Dimensions | Description |
|---|---|---|
| Master 2nd | 4.34 x 4.06 | |
| 2nd Br 2nd | 2.82 x 3.94 | |
| 3rd Br 2nd | 4.29 x 3.96 | |
| Kitchen Main | - | Combined W/Dining |
| Bathroom Main | - | 3 Pc Bath |
| Living Main | - | |
| Other Main | - | |
| Mudroom Main | - | |
| Other Main | - | |
| Bathroom 2nd | - | 3 Pc Bath |
| XXXXXXXX | XXX XX, XXXX |
XXXX XXX XXXX |
$XXX,XXX |
| XXX XX, XXXX |
XXXXXX XXX XXXX |
$XXX,XXX |
| XXXXXXXX XXXX | XXX XX, XXXX | $739,900 XXX XXXX |
| XXXXXXXX XXXXXX | XXX XX, XXXX | $749,900 XXX XXXX |

Grandview Public School
Elementary: PublicInnerkip Central School
Elementary: PublicHoly Family Catholic Elementary School
Elementary: CatholicPlattsville & District Public School
Elementary: PublicBlenheim District Public School
Elementary: PublicForest Glen Public School
Elementary: PublicSt Don Bosco Catholic Secondary School
Secondary: CatholicÉcole secondaire catholique École secondaire Notre-Dame
Secondary: CatholicWoodstock Collegiate Institute
Secondary: PublicHuron Park Secondary School
Secondary: PublicCollege Avenue Secondary School
Secondary: PublicWaterloo-Oxford District Secondary School
Secondary: Public

