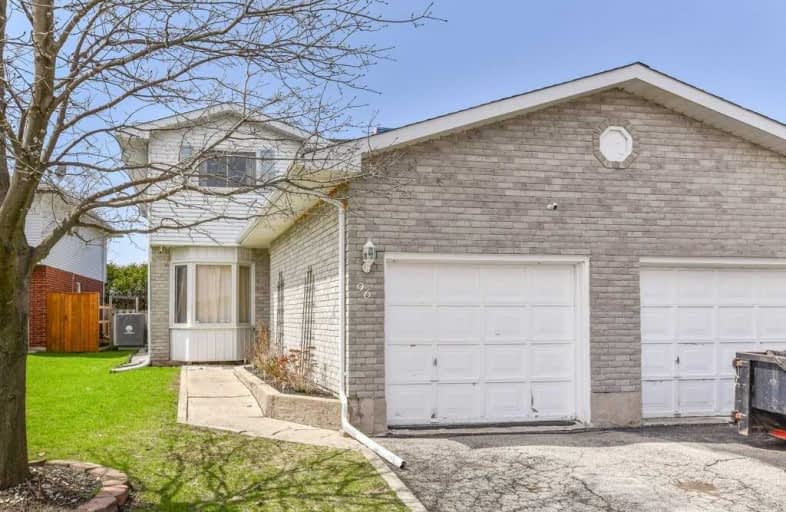Sold on May 03, 2019
Note: Property is not currently for sale or for rent.

-
Type: Semi-Detached
-
Style: 2-Storey
-
Lot Size: 35.8 x 141.49 Feet
-
Age: No Data
-
Taxes: $2,303 per year
-
Days on Site: 8 Days
-
Added: Sep 07, 2019 (1 week on market)
-
Updated:
-
Last Checked: 3 months ago
-
MLS®#: X4432485
-
Listed By: Rego realty inc., brokerage
Welcome To 96 William Street North! Located In The Quiet Plattsville Ontario, This Semi-Detached Home Is In Close Proximity To Neighbouring Cities And Offers Plenty Of Space For Your Family To Enjoy. Step Inside The Carpet-Free Main Floor To The Breakfast Nook With Bay Windows That Opens To The Well-Maintained Kitchen, Ample Cabinet Space And Ceramic Tiles. The Charming Dining Room, With Hardwood Flooring, Opens To The Spacious Living Room And Has Double Doub
Extras
Doors Leading To The Green, Oversized Backyard With A Deck And Garden Shed. Upstairs You'll Be Delighted To Find Three Generously Sized Bedrooms And A Shared 4 Piece Bath.
Property Details
Facts for 96 William Street North, North Dumfries
Status
Days on Market: 8
Last Status: Sold
Sold Date: May 03, 2019
Closed Date: Jul 04, 2019
Expiry Date: Jul 25, 2019
Sold Price: $355,000
Unavailable Date: May 03, 2019
Input Date: Apr 30, 2019
Prior LSC: Listing with no contract changes
Property
Status: Sale
Property Type: Semi-Detached
Style: 2-Storey
Area: North Dumfries
Availability Date: 60-89 Days
Assessment Amount: $235,250
Assessment Year: 2019
Inside
Bedrooms: 3
Bathrooms: 2
Kitchens: 1
Rooms: 8
Den/Family Room: No
Air Conditioning: Central Air
Fireplace: No
Washrooms: 2
Building
Basement: Finished
Basement 2: Full
Heat Type: Forced Air
Heat Source: Gas
Exterior: Brick
Water Supply: Municipal
Special Designation: Unknown
Parking
Driveway: Private
Garage Spaces: 1
Garage Type: Attached
Covered Parking Spaces: 2
Total Parking Spaces: 3
Fees
Tax Year: 2019
Tax Legal Description: Part Of Lot 27, Plan 41M108; Designated As Part 4,
Taxes: $2,303
Land
Cross Street: Young St. E.
Municipality District: North Dumfries
Fronting On: South
Parcel Number: 002850276
Pool: None
Sewer: Sewers
Lot Depth: 141.49 Feet
Lot Frontage: 35.8 Feet
Acres: < .50
Zoning: Res
Additional Media
- Virtual Tour: https://unbranded.youriguide.com/96_william_st_n_plattsville_on
Rooms
Room details for 96 William Street North, North Dumfries
| Type | Dimensions | Description |
|---|---|---|
| Breakfast Main | 2.92 x 2.34 | |
| Dining Main | 3.25 x 2.72 | |
| Kitchen Main | 2.74 x 2.57 | |
| Living Main | 5.00 x 3.25 | |
| Bathroom 2nd | 1.47 x 3.00 | 4 Pc Bath |
| Br 2nd | 4.44 x 3.02 | |
| 2nd Br 2nd | 4.09 x 2.95 | |
| 3rd Br 2nd | 3.71 x 4.34 | |
| Bathroom Bsmt | 1.47 x 2.95 | 2 Pc Bath |
| Other Bsmt | 4.85 x 2.69 |
| XXXXXXXX | XXX XX, XXXX |
XXXX XXX XXXX |
$XXX,XXX |
| XXX XX, XXXX |
XXXXXX XXX XXXX |
$XXX,XXX |
| XXXXXXXX XXXX | XXX XX, XXXX | $355,000 XXX XXXX |
| XXXXXXXX XXXXXX | XXX XX, XXXX | $349,900 XXX XXXX |

New Dundee Public School
Elementary: PublicGrandview Public School
Elementary: PublicPlattsville & District Public School
Elementary: PublicBlenheim District Public School
Elementary: PublicSir Adam Beck Public School
Elementary: PublicBaden Public School
Elementary: PublicForest Heights Collegiate Institute
Secondary: PublicKitchener Waterloo Collegiate and Vocational School
Secondary: PublicResurrection Catholic Secondary School
Secondary: CatholicHuron Heights Secondary School
Secondary: PublicWaterloo-Oxford District Secondary School
Secondary: PublicSir John A Macdonald Secondary School
Secondary: Public

