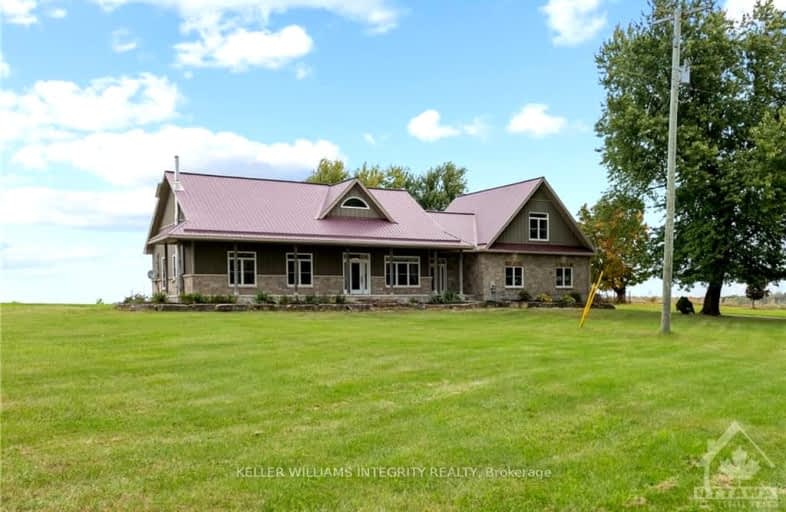Removed on Apr 10, 2019
Note: Property is not currently for sale or for rent.

-
Type: Detached
-
Style: Bungalow
-
Lot Size: 297.21 x 0
-
Age: No Data
-
Taxes: $5,400 per year
-
Days on Site: 93 Days
-
Added: Dec 18, 2024 (3 months on market)
-
Updated:
-
Last Checked: 3 months ago
-
MLS®#: X10231775
-
Listed By: Royal lepage team realty
Flooring: Tile, Welcome to this wonderful 4 bedroom home plus loft on 4.54 acres just outside Kemptville!Open concept living at it's best - a true family home.Bright and spacious slate tile entryway with access from in-floor heated and insulated garage. 10' ceilings throughout the main floor with vaulted ceiling in the sunfilled solarium - a wonderful space for entertaining overlooking the back deck, expansive yard and above ground pool.Kitchen with warm wood cabinets,tin backsplash & new granite countertop! Master suite with 4pce bath and walk-in closet. Additional bedrooms are a generous size.Bonus loft area is a great games room/play area - multigenerational living at it's best! ICF concrete construction throughout this home, paved driveway with interlock walkways beautiful gardens and landscaping.Basement with 4th bedroom and 3 pce bath.Huge rec room - ready for your taste in finishings. New propane boiler system, HRV and hot water tank, radiant floor heat. 50x100 fabric building with electricity., Flooring: Laminate
Property Details
Facts for 10135 LOUGHLIN RIDGE Road, North Dundas
Status
Days on Market: 93
Last Status: Terminated
Sold Date: Jun 28, 2025
Closed Date: Nov 30, -0001
Expiry Date: Apr 10, 2019
Unavailable Date: Nov 30, -0001
Input Date: Jan 07, 2019
Property
Status: Sale
Property Type: Detached
Style: Bungalow
Area: North Dundas
Community: 708 - North Dundas (Mountain) Twp
Availability Date: TBD
Inside
Bedrooms: 4
Bedrooms Plus: 1
Bathrooms: 3
Kitchens: 1
Rooms: 18
Air Conditioning: Central Air
Fireplace: Yes
Washrooms: 3
Building
Basement: Full
Basement 2: Part Fin
Heat Type: Radiant
Heat Source: Propane
Exterior: Stone
Water Supply Type: Drilled Well
Water Supply: Well
Parking
Garage Spaces: 10
Garage Type: Other
Total Parking Spaces: 12
Fees
Tax Year: 2018
Tax Legal Description: PT LT 2 CON 10 MOUNTAIN PT 1, 8R2915; NORTH DUNDAS
Taxes: $5,400
Highlights
Feature: Park
Land
Cross Street: County Rd 43 east fr
Municipality District: North Dundas
Fronting On: North
Parcel Number: 661000319
Sewer: Septic
Lot Frontage: 297.21
Lot Irregularities: 1
Acres: 2-4.99
Zoning: Residential
Rural Services: Internet High Spd
Rooms
Room details for 10135 LOUGHLIN RIDGE Road, North Dundas
| Type | Dimensions | Description |
|---|---|---|
| Living Main | 5.86 x 4.52 | |
| Dining Main | 3.17 x 4.24 | |
| Kitchen Main | 3.30 x 4.21 | |
| Solarium Main | 3.22 x 4.44 | |
| Loft 2nd | 5.41 x 9.04 | |
| Prim Bdrm Main | 4.52 x 4.19 | |
| Other Main | - | |
| Bathroom Main | 2.92 x 2.79 | |
| Br Main | 3.65 x 3.22 | |
| Br Main | 3.65 x 3.22 | |
| Bathroom Main | 2.43 x 1.90 | |
| Foyer Main | - |
| XXXXXXXX | XXX XX, XXXX |
XXXXXXX XXX XXXX |
|
| XXX XX, XXXX |
XXXXXX XXX XXXX |
$XXX,XXX | |
| XXXXXXXX | XXX XX, XXXX |
XXXXXXX XXX XXXX |
|
| XXX XX, XXXX |
XXXXXX XXX XXXX |
$X,XXX,XXX | |
| XXXXXXXX | XXX XX, XXXX |
XXXX XXX XXXX |
$XXX,XXX |
| XXX XX, XXXX |
XXXXXX XXX XXXX |
$XXX,XXX |
| XXXXXXXX XXXXXXX | XXX XX, XXXX | XXX XXXX |
| XXXXXXXX XXXXXX | XXX XX, XXXX | $649,997 XXX XXXX |
| XXXXXXXX XXXXXXX | XXX XX, XXXX | XXX XXXX |
| XXXXXXXX XXXXXX | XXX XX, XXXX | $1,099,000 XXX XXXX |
| XXXXXXXX XXXX | XXX XX, XXXX | $975,000 XXX XXXX |
| XXXXXXXX XXXXXX | XXX XX, XXXX | $999,900 XXX XXXX |

École élémentaire catholique Sainte-Marguerite-Bourgeoys, Kemptville
Elementary: CatholicÉcole élémentaire publique Rivière-Rideau
Elementary: PublicSt Michael Elementary School
Elementary: CatholicOsgoode Public School
Elementary: PublicSouth Branch Elementary School
Elementary: PublicKemptville Public School
Elementary: PublicÉcole secondaire catholique Sainte-Marguerite-Bourgeoys, Kemptville
Secondary: CatholicSt Michael High School
Secondary: CatholicNorth Grenville District High School
Secondary: PublicOsgoode Township High School
Secondary: PublicSt Mark High School
Secondary: CatholicSt. Francis Xavier (9-12) Catholic School
Secondary: Catholic