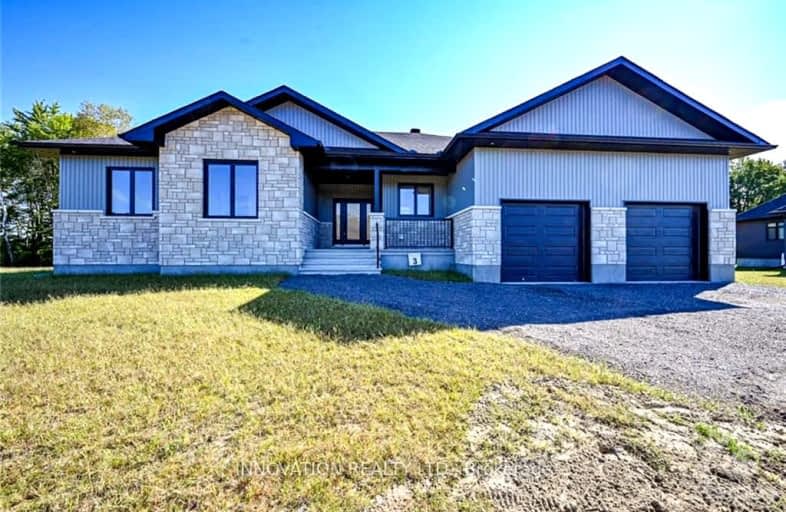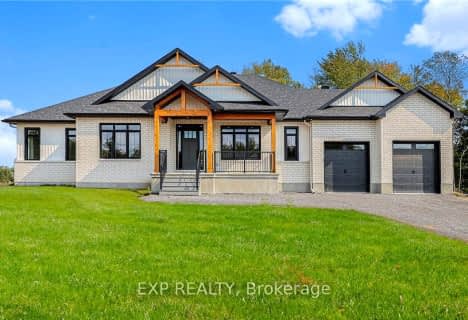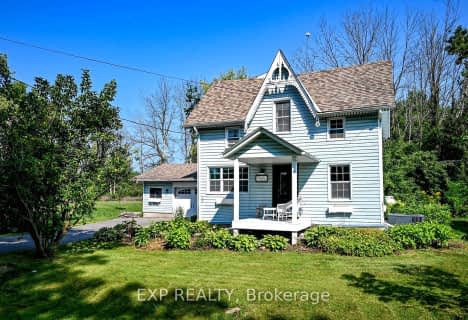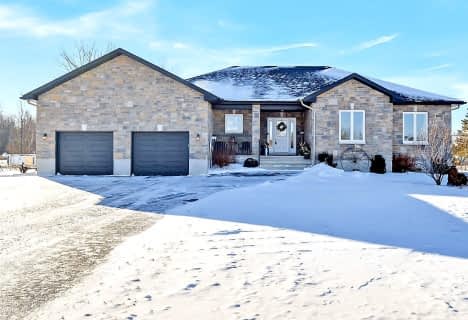Car-Dependent
- Almost all errands require a car.
Somewhat Bikeable
- Most errands require a car.

École élémentaire catholique Sainte-Marguerite-Bourgeoys, Kemptville
Elementary: CatholicÉcole élémentaire publique Rivière-Rideau
Elementary: PublicNationview Public School
Elementary: PublicOsgoode Public School
Elementary: PublicSouth Branch Elementary School
Elementary: PublicKemptville Public School
Elementary: PublicÉcole secondaire catholique Sainte-Marguerite-Bourgeoys, Kemptville
Secondary: CatholicNorth Dundas District High School
Secondary: PublicSt Michael High School
Secondary: CatholicNorth Grenville District High School
Secondary: PublicOsgoode Township High School
Secondary: PublicSt Mark High School
Secondary: Catholic-
Mointain Orchard Playground
North Dundas ON 4.07km -
Rotary Park
Kemptville ON K0G 1J0 10.92km -
Rideau River Provincial Park
2680 Donnelly Dr, Kemptville ON K0G 1J0 11.08km
-
Scotiabank
300 Colonnade Dr (highway 416), Kemptville ON K0G 1J0 9.27km -
TD Canada Trust Branch and ATM
325 Colonnade Dr, Kemptville ON K0G 1J0 9.3km -
Scotiabank
10619 Main St, South Mountain ON K0E 1W0 9.81km







