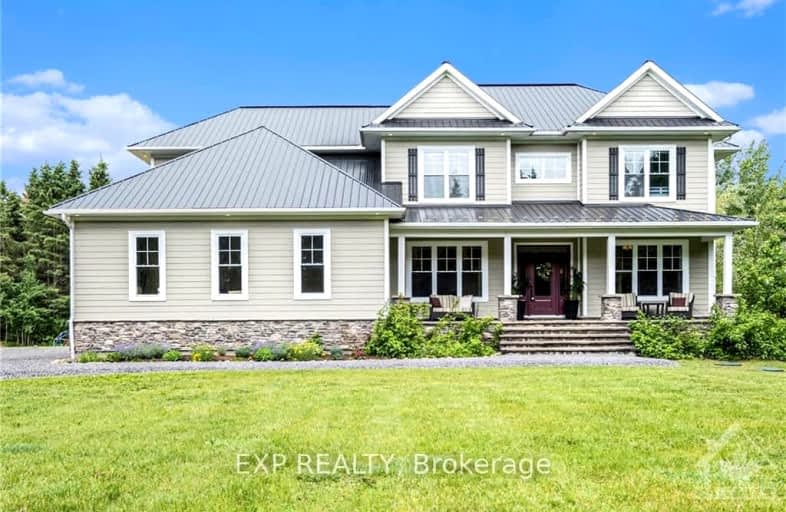
Video Tour
Car-Dependent
- Almost all errands require a car.
1
/100
Somewhat Bikeable
- Most errands require a car.
27
/100

École élémentaire catholique Sainte-Marguerite-Bourgeoys, Kemptville
Elementary: Catholic
10.21 km
École élémentaire publique Rivière-Rideau
Elementary: Public
10.07 km
Nationview Public School
Elementary: Public
8.86 km
Osgoode Public School
Elementary: Public
12.65 km
South Branch Elementary School
Elementary: Public
10.61 km
Kemptville Public School
Elementary: Public
10.23 km
École secondaire catholique Sainte-Marguerite-Bourgeoys, Kemptville
Secondary: Catholic
10.21 km
North Dundas District High School
Secondary: Public
19.15 km
St Michael High School
Secondary: Catholic
10.45 km
North Grenville District High School
Secondary: Public
10.73 km
Osgoode Township High School
Secondary: Public
20.49 km
St Mark High School
Secondary: Catholic
23.91 km
-
Mointain Orchard Playground
North Dundas ON 2.54km -
Rotary Park
Kemptville ON K0G 1J0 10.36km -
Osgoode Village Park
Ottawa ON K0A 2W0 12.57km
-
Scotiabank
10619 Main St, South Mountain ON K0E 1W0 8.57km -
Scotiabank
300 Colonnade Dr (highway 416), Kemptville ON K0G 1J0 8.86km -
TD Canada Trust ATM
325 Colonnade Dr, Kemptville ON K0G 1J0 8.86km

