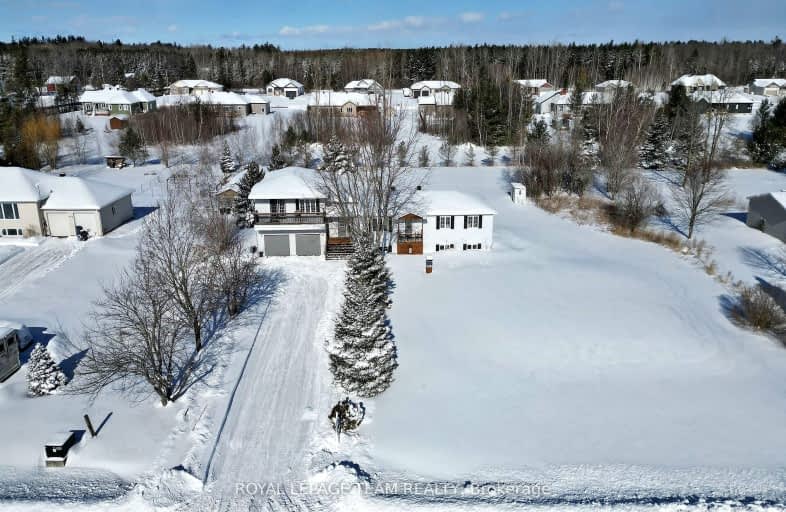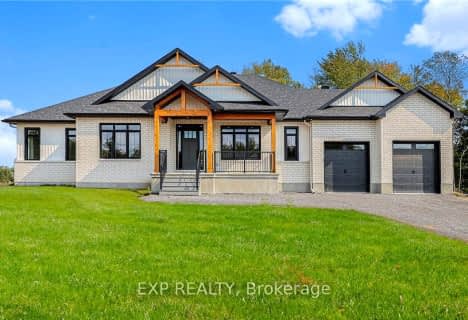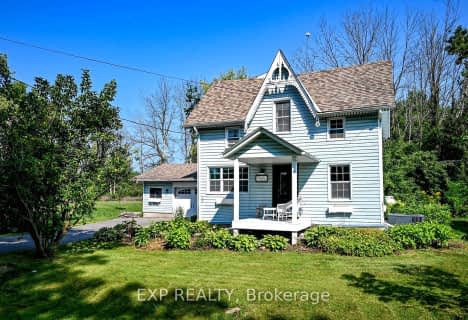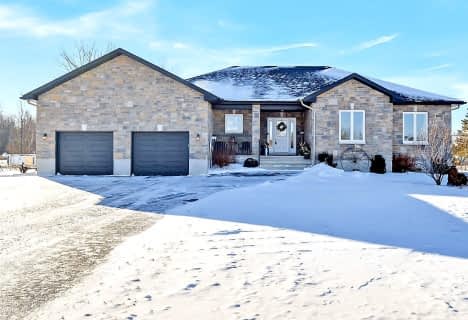Car-Dependent
- Almost all errands require a car.
Somewhat Bikeable
- Most errands require a car.

École élémentaire catholique Sainte-Marguerite-Bourgeoys, Kemptville
Elementary: CatholicÉcole élémentaire publique Rivière-Rideau
Elementary: PublicNationview Public School
Elementary: PublicSt Michael Elementary School
Elementary: CatholicOsgoode Public School
Elementary: PublicKemptville Public School
Elementary: PublicÉcole secondaire catholique Sainte-Marguerite-Bourgeoys, Kemptville
Secondary: CatholicNorth Dundas District High School
Secondary: PublicSt Michael High School
Secondary: CatholicNorth Grenville District High School
Secondary: PublicOsgoode Township High School
Secondary: PublicSt Mark High School
Secondary: Catholic-
Rotary Park
Kemptville ON K0G 1J0 11.42km -
Rideau River Provincial Park
2680 Donnelly Dr, Kemptville ON K0G 1J0 11.58km -
P.O Box 24 K0C2L0
County Rd (Hollister rd), Winchester Springs ON K0C 2L0 17.47km
-
Scotiabank
10619 Main St, South Mountain ON K0E 1W0 9.8km -
CIBC
2140 Hwy, Winchester ON K0C 2K0 11.32km -
Scotiabank
5677 Main St, Osgoode ON K0A 2W0 11.37km






