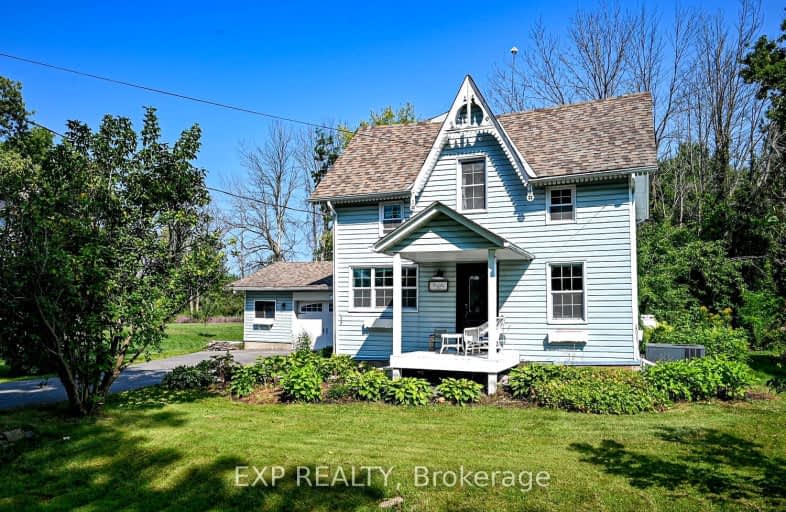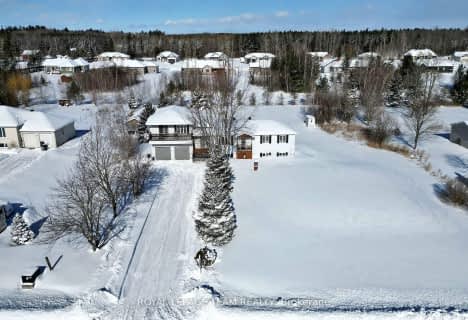Car-Dependent
- Almost all errands require a car.
Somewhat Bikeable
- Most errands require a car.

École élémentaire catholique Sainte-Marguerite-Bourgeoys, Kemptville
Elementary: CatholicÉcole élémentaire publique Rivière-Rideau
Elementary: PublicNationview Public School
Elementary: PublicOsgoode Public School
Elementary: PublicSouth Branch Elementary School
Elementary: PublicKemptville Public School
Elementary: PublicÉcole secondaire catholique Sainte-Marguerite-Bourgeoys, Kemptville
Secondary: CatholicNorth Dundas District High School
Secondary: PublicSt Michael High School
Secondary: CatholicNorth Grenville District High School
Secondary: PublicOsgoode Township High School
Secondary: PublicSt Mark High School
Secondary: Catholic-
Rotary Park
Kemptville ON K0G 1J0 11.55km -
Rideau River Provincial Park
2680 Donnelly Dr, Kemptville ON K0G 1J0 11.75km -
P.O Box 24 K0C2L0
County Rd (Hollister rd), Winchester Springs ON K0C 2L0 17.14km
-
Scotiabank
10619 Main St, South Mountain ON K0E 1W0 9.42km -
CIBC
2140 Hwy, Winchester ON K0C 2K0 11.11km -
Scotiabank
5677 Main St, Osgoode ON K0A 2W0 11.75km
- 3 bath
- 3 bed
10551 Maurice Street, North Dundas, Ontario • K0E 1S0 • 708 - North Dundas (Mountain) Twp



