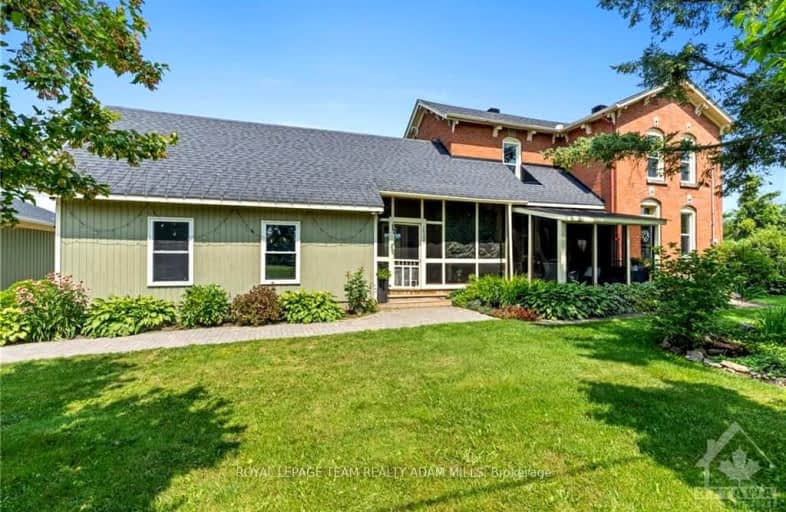Car-Dependent
- Almost all errands require a car.
Somewhat Bikeable
- Most errands require a car.

École élémentaire catholique Sainte-Marguerite-Bourgeoys, Kemptville
Elementary: CatholicÉcole élémentaire publique Rivière-Rideau
Elementary: PublicNationview Public School
Elementary: PublicSt Michael Elementary School
Elementary: CatholicSouth Branch Elementary School
Elementary: PublicKemptville Public School
Elementary: PublicÉcole secondaire catholique Sainte-Marguerite-Bourgeoys, Kemptville
Secondary: CatholicSeaway District High School
Secondary: PublicNorth Dundas District High School
Secondary: PublicSt Michael High School
Secondary: CatholicNorth Grenville District High School
Secondary: PublicOsgoode Township High School
Secondary: Public-
Mointain Orchard Playground
North Dundas ON 4.09km -
Memorial Playground
Mountain ON 4.17km -
Oak Valley Pioneer Park
Inkerman ON K0E 1J0 10.21km
-
Scotiabank
10619 Main St, South Mountain ON K0E 1W0 3.9km -
TD Canada Trust ATM
325 Colonnade Dr, Kemptville ON K0G 1J0 11.12km -
TD Bank Financial Group
325 Colonnade Dr, Kemptville ON K0G 1J0 11.12km


