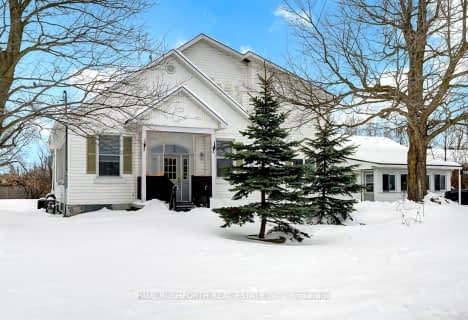

École élémentaire catholique Sainte-Thérèse-d'Avila
Elementary: CatholicSt Catherine Elementary School
Elementary: CatholicNorth Dundas Intermediate School
Elementary: PublicNationview Public School
Elementary: PublicMetcalfe Public School
Elementary: PublicWinchester Public School
Elementary: PublicÉcole secondaire catholique Sainte-Marguerite-Bourgeoys, Kemptville
Secondary: CatholicRussell High School
Secondary: PublicNorth Dundas District High School
Secondary: PublicSt. Thomas Aquinas Catholic High School
Secondary: CatholicNorth Grenville District High School
Secondary: PublicOsgoode Township High School
Secondary: Public- 2 bath
- 3 bed
11590 Levere Road, North Dundas, Ontario • K0E 1S0 • 708 - North Dundas (Mountain) Twp
- 3 bath
- 11 bed
- 3500 sqft
11664 County Road 43, North Dundas, Ontario • K0E 1S0 • 708 - North Dundas (Mountain) Twp

