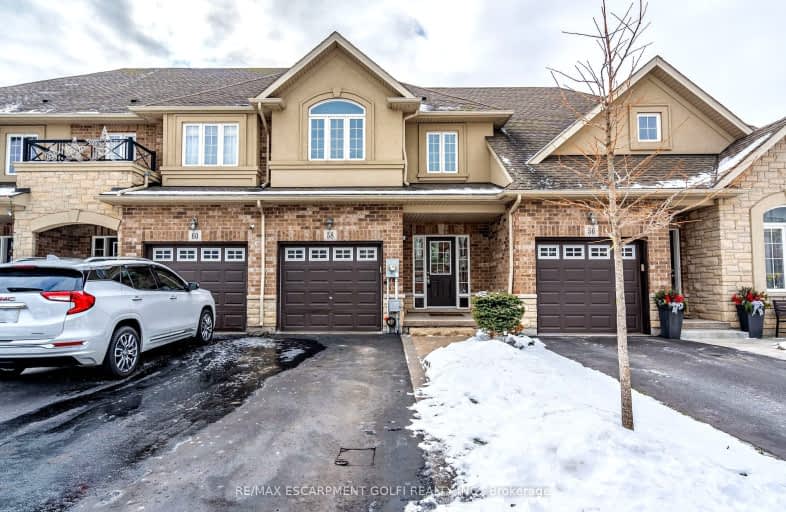Car-Dependent
- Almost all errands require a car.
No Nearby Transit
- Almost all errands require a car.
Somewhat Bikeable
- Most errands require a car.

St. Clare of Assisi Catholic Elementary School
Elementary: CatholicOur Lady of Peace Catholic Elementary School
Elementary: CatholicImmaculate Heart of Mary Catholic Elementary School
Elementary: CatholicMountain View Public School
Elementary: PublicSt. Gabriel Catholic Elementary School
Elementary: CatholicWinona Elementary Elementary School
Elementary: PublicGlendale Secondary School
Secondary: PublicSir Winston Churchill Secondary School
Secondary: PublicOrchard Park Secondary School
Secondary: PublicBlessed Trinity Catholic Secondary School
Secondary: CatholicSaltfleet High School
Secondary: PublicCardinal Newman Catholic Secondary School
Secondary: Catholic-
Mapledene Park
Stoney Creek ON 3.11km -
Winona Park
1328 Barton St E, Stoney Creek ON L8H 2W3 3.76km -
Globe Leash Free Dog Park
Brampton St, Hamilton ON L8H 6V5 7.42km
-
CIBC
5869 Hwy 7, Woodbridge ON P0P 1M0 2.13km -
CIBC
393 Barton St, Stoney Creek ON L8E 2L2 3km -
Scotiabank
155 Green Rd, Hamilton ON L8G 3X2 4.32km
- 3 bath
- 3 bed
- 1100 sqft
24-170 Palacebeach Trail, Hamilton, Ontario • L8E 0H2 • Stoney Creek
- 3 bath
- 3 bed
- 1500 sqft
74 Edenrock Drive, Hamilton, Ontario • L8E 0G7 • Stoney Creek Industrial







