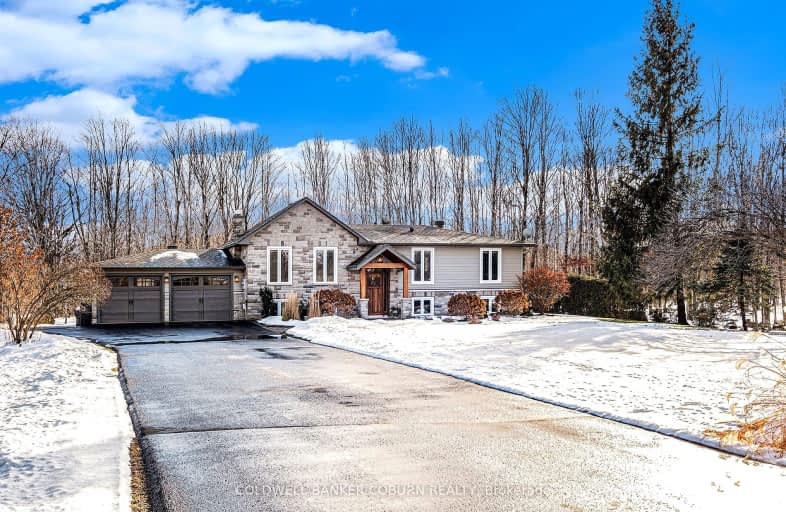Car-Dependent
- Almost all errands require a car.
0
/100
Somewhat Bikeable
- Most errands require a car.
27
/100

École élémentaire catholique Sainte-Thérèse-d'Avila
Elementary: Catholic
3.95 km
Russell Intermediate School
Elementary: Public
11.67 km
St. Thomas Aquinas Catholic School
Elementary: Catholic
11.20 km
Russell Public Public School
Elementary: Public
11.72 km
Winchester Public School
Elementary: Public
7.38 km
Mother Teresa Catholic
Elementary: Catholic
12.45 km
Russell High School
Secondary: Public
12.76 km
North Dundas District High School
Secondary: Public
10.25 km
St. Thomas Aquinas Catholic High School
Secondary: Catholic
11.24 km
École secondaire catholique Embrun
Secondary: Catholic
15.78 km
Osgoode Township High School
Secondary: Public
10.78 km
St Mark High School
Secondary: Catholic
23.03 km
-
Community Centre Playground
Winchester ON 7.26km -
Joe Rowan Park
Glenwood Dr (Boland Street), Metcalfe ON K0A 2P0 11.32km -
Parc Yahoo
15.65km
-
Banque Cibc, Centres Bancaires-Region d'ottawa
84 Bank St, Ottawa ON K1P 5N4 6.64km -
Scotiabank
1116 Concession St, Russell ON K4R 1C9 11.84km -
TD Bank Financial Group
51 Chesterville Main St N, Chesterville ON K0C 1H0 13.29km


