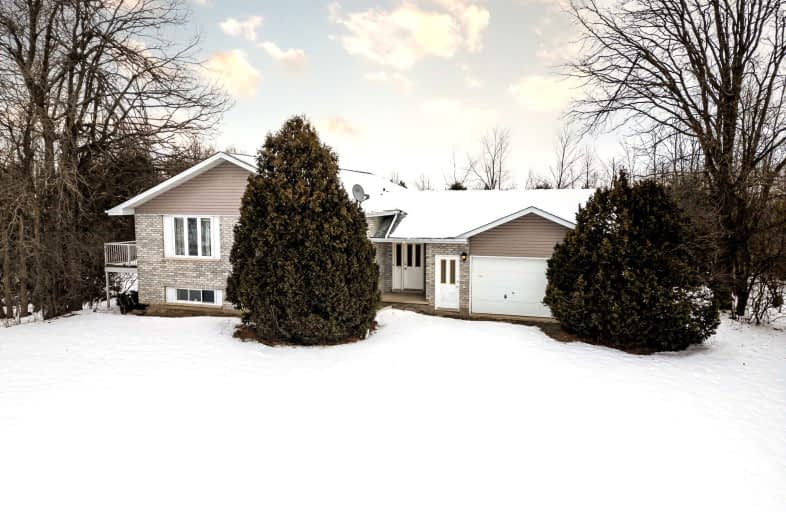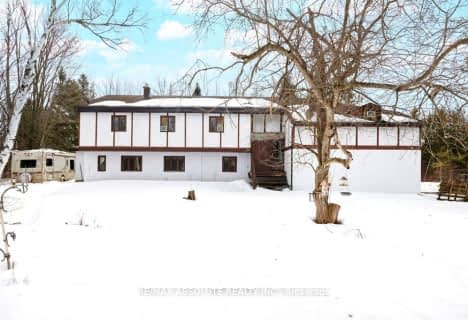
Car-Dependent
- Almost all errands require a car.
Somewhat Bikeable
- Most errands require a car.

École élémentaire catholique Sainte-Thérèse-d'Avila
Elementary: CatholicSt Catherine Elementary School
Elementary: CatholicSt. Thomas Aquinas Catholic School
Elementary: CatholicMetcalfe Public School
Elementary: PublicWinchester Public School
Elementary: PublicCastor Valley Elementary School
Elementary: PublicRussell High School
Secondary: PublicNorth Dundas District High School
Secondary: PublicSt. Thomas Aquinas Catholic High School
Secondary: CatholicÉcole secondaire catholique Embrun
Secondary: CatholicOsgoode Township High School
Secondary: PublicSt Mark High School
Secondary: Catholic-
Vernon Recreation Center
7950 Lawrence St (Alfa Street), Vernon ON K0A 3J0 4.13km -
Public School Playground
St Lawrence St, Winchester ON 7.37km -
Memorial Playground
Mountain ON 13.25km
-
Metcalfe Br
8220 Victoria St, Kemptville ON 11.79km -
Scotiabank
1116 Concession St, Russell ON K4R 1C9 14.24km -
Scotiabank
5677 Main St, Osgoode ON K0A 2W0 14.35km
- 3 bath
- 5 bed
11570 Armstrong Road West, North Dundas, Ontario • K0C 2K0 • 708 - North Dundas (Mountain) Twp


