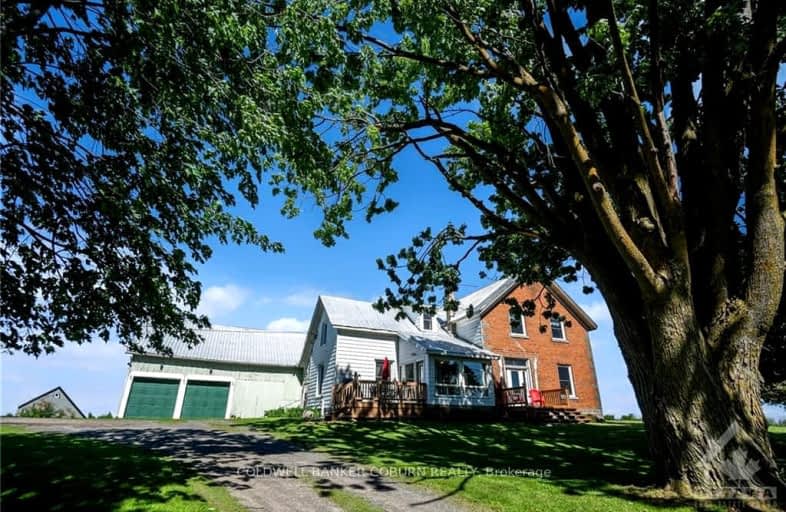Removed on Dec 11, 2024
Note: Property is not currently for sale or for rent.

-
Type: Detached
-
Style: 2-Storey
-
Lot Size: 494 x 400 Feet
-
Age: No Data
-
Taxes: $3,569 per year
-
Days on Site: 55 Days
-
Added: Oct 16, 2024 (1 month on market)
-
Updated:
-
Last Checked: 3 hours ago
-
MLS®#: X9522674
-
Listed By: Coldwell banker coburn realty
Discover the charm of this grand, fully-bricked two-storey home perched on a hill at the edge of Winchester. With over 2,500 sq ft of living space and 4.53 acres of land, this home is perfect for families or multigenerational living.Inside, you'll find a large eat-in kitchen, a spacious living room, an office, and a games room. The elegant curved staircase leads to the second floor, where you'll find four bedrooms, including a primary suite with a generous walk-in closet. An additional room, currently used as a second office, could easily serve as a guest room or extra bedroom. The property features a large garage with a bonus room for your hobbies, and an older barn/shed is perfect for yard equipment or even a horse. Set on high, dry land, this location offers stunning views, especially at sunset. Plus, its just a minute from Winchester and an easy commute to Ottawa and 1 minute to Winchester
Property Details
Facts for 2327 Hwy 31, North Dundas
Status
Days on Market: 55
Last Status: Terminated
Sold Date: Dec 26, 2024
Closed Date: Nov 30, -0001
Expiry Date: Mar 17, 2025
Unavailable Date: Dec 11, 2024
Input Date: Oct 17, 2024
Prior LSC: Listing with no contract changes
Property
Status: Sale
Property Type: Detached
Style: 2-Storey
Area: North Dundas
Community: 707 - North Dundas (Winchester) Twp
Availability Date: TBD
Inside
Bedrooms: 4
Bathrooms: 2
Kitchens: 1
Rooms: 15
Den/Family Room: No
Air Conditioning: None
Fireplace: Yes
Washrooms: 2
Building
Basement: Unfinished
Heat Type: Forced Air
Heat Source: Propane
Exterior: Brick
Water Supply Type: Drilled Well
Water Supply: Well
Special Designation: Unknown
Other Structures: Barn
Parking
Garage Spaces: 1
Garage Type: Other
Covered Parking Spaces: 12
Total Parking Spaces: 10
Fees
Tax Year: 2024
Tax Legal Description: Pt Lt 1 Con 6 Winchester Pt 3, 8R3511; North Dundas
Taxes: $3,569
Highlights
Feature: Park
Feature: Sloping
Land
Cross Street: County Road 31 to Wi
Municipality District: North Dundas
Fronting On: East
Parcel Number: 661020443
Pool: None
Sewer: Septic
Lot Depth: 400 Feet
Lot Frontage: 494 Feet
Acres: 2-4.99
Zoning: Ag
Additional Media
- Virtual Tour: https://eyespy360.vr-360-tour.com/e/RrcBj65vPtc/e?accessibility=false&dimensions=false&hidelive=true&share_button=false&t_3d_model_dimensions=false
Rooms
Room details for 2327 Hwy 31, North Dundas
| Type | Dimensions | Description |
|---|---|---|
| Kitchen Main | 4.90 x 2.77 | |
| Dining Main | 4.90 x 3.96 | |
| Living Main | 5.12 x 5.00 | |
| Office Main | 2.95 x 2.92 | |
| Games Main | 5.21 x 4.66 | |
| Foyer Main | 5.21 x 3.16 | |
| Solarium Main | 3.38 x 3.59 | |
| Prim Bdrm 2nd | 3.96 x 4.29 | |
| Br 2nd | 3.20 x 3.84 | |
| Br 2nd | 3.53 x 3.84 | |
| Br 2nd | 3.90 x 4.32 | |
| Bathroom Main | 2.28 x 2.46 |
| XXXXXXXX | XXX XX, XXXX |
XXXXXXX XXX XXXX |
|
| XXX XX, XXXX |
XXXXXX XXX XXXX |
$XXX,XXX | |
| XXXXXXXX | XXX XX, XXXX |
XXXXXXX XXX XXXX |
|
| XXX XX, XXXX |
XXXXXX XXX XXXX |
$XXX,XXX |
| XXXXXXXX XXXXXXX | XXX XX, XXXX | XXX XXXX |
| XXXXXXXX XXXXXX | XXX XX, XXXX | $689,900 XXX XXXX |
| XXXXXXXX XXXXXXX | XXX XX, XXXX | XXX XXXX |
| XXXXXXXX XXXXXX | XXX XX, XXXX | $674,900 XXX XXXX |

École élémentaire publique L'Héritage
Elementary: PublicChar-Lan Intermediate School
Elementary: PublicSt Peter's School
Elementary: CatholicHoly Trinity Catholic Elementary School
Elementary: CatholicÉcole élémentaire catholique de l'Ange-Gardien
Elementary: CatholicWilliamstown Public School
Elementary: PublicÉcole secondaire publique L'Héritage
Secondary: PublicCharlottenburgh and Lancaster District High School
Secondary: PublicSt Lawrence Secondary School
Secondary: PublicÉcole secondaire catholique La Citadelle
Secondary: CatholicHoly Trinity Catholic Secondary School
Secondary: CatholicCornwall Collegiate and Vocational School
Secondary: Public

