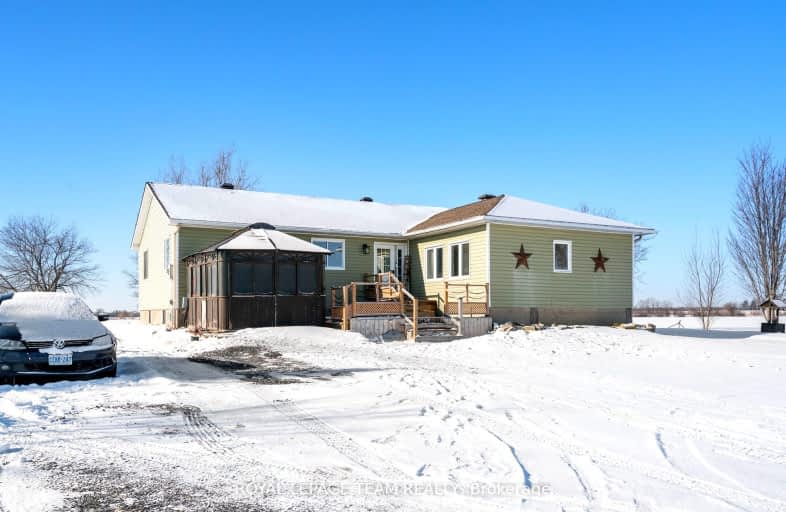
Car-Dependent
- Almost all errands require a car.
Somewhat Bikeable
- Most errands require a car.

École élémentaire catholique Saint-Albert
Elementary: CatholicNorth Stormont Public School
Elementary: PublicÉcole élémentaire catholique Notre-Dame-du-Rosaire
Elementary: CatholicChesterville Public School
Elementary: PublicNorth Dundas Intermediate School
Elementary: PublicSt Mary's Separate School
Elementary: CatholicÉcole secondaire L'Académie de la Seigneurie
Secondary: PublicCentre d'éducation et de formation de
Secondary: PublicRussell High School
Secondary: PublicNorth Dundas District High School
Secondary: PublicSt. Thomas Aquinas Catholic High School
Secondary: CatholicÉcole secondaire catholique Embrun
Secondary: Catholic-
CasstleMan Playscapes
11 Casselman St, Finch ON K0C 1K0 9.12km -
Public School Playground
St Lawrence St, Winchester ON 13.34km -
Community Centre Playground
Winchester ON 14.01km
-
TD Bank Financial Group
51 Chesterville Main St N, Chesterville ON K0C 1H0 5.1km -
TD Canada Trust ATM
51 Chesterville Main St N, Chesterville ON K0C 1H0 5.1km -
TD Canada Trust Branch and ATM
51 Chesterville Main St N, Chesterville ON K0C 1H0 5.1km

