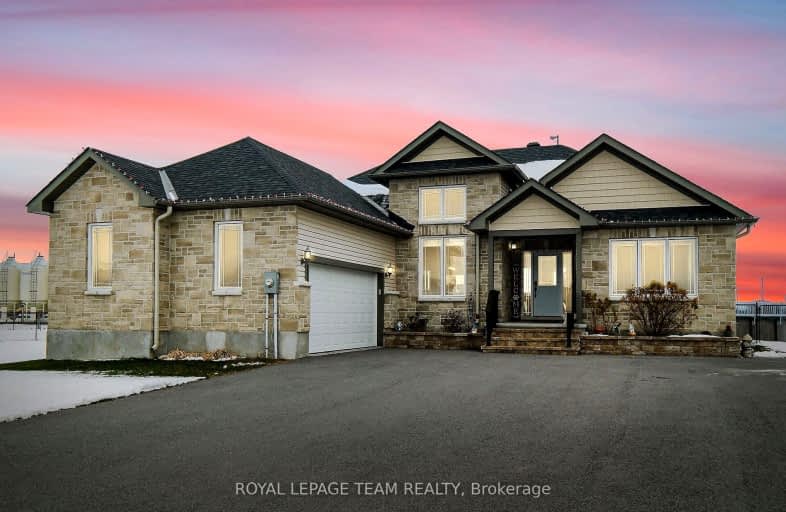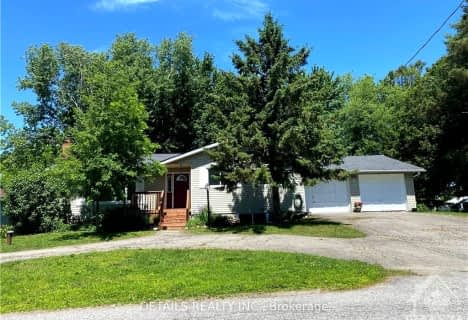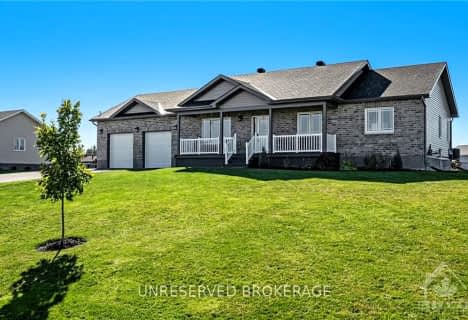Car-Dependent
- Almost all errands require a car.
Somewhat Bikeable
- Most errands require a car.

Centennial 67 Public School
Elementary: PublicSeaway Intermediate School
Elementary: PublicNorth Dundas Intermediate School
Elementary: PublicNationview Public School
Elementary: PublicIroquois Public School
Elementary: PublicWinchester Public School
Elementary: PublicÉcole secondaire catholique Sainte-Marguerite-Bourgeoys, Kemptville
Secondary: CatholicSeaway District High School
Secondary: PublicNorth Dundas District High School
Secondary: PublicSt Michael High School
Secondary: CatholicNorth Grenville District High School
Secondary: PublicOsgoode Township High School
Secondary: Public-
Oak Valley Pioneer Park
Inkerman ON K0E 1J0 5.91km -
Memorial Playground
Mountain ON 6.58km -
Mointain Orchard Playground
North Dundas ON 7.82km
-
Scotiabank
10619 Main St, South Mountain ON K0E 1W0 0.66km -
CIBC
2140 Hwy, Winchester ON K0C 2K0 12.15km -
BMO Bank of Montreal
510 Main St (St Lawrence St), Winchester ON K0C 2K0 13.47km
- 3 bath
- 3 bed
- 1100 sqft
3050 DREW Drive, North Dundas, Ontario • K0E 1W0 • 708 - North Dundas (Mountain) Twp
- 3 bath
- 3 bed
3028 Drew Drive, North Dundas, Ontario • K0E 1W0 • 708 - North Dundas (Mountain) Twp
- 2 bath
- 3 bed
- 2000 sqft
2884 South Nation Way, North Dundas, Ontario • K0E 1W0 • 708 - North Dundas (Mountain) Twp







