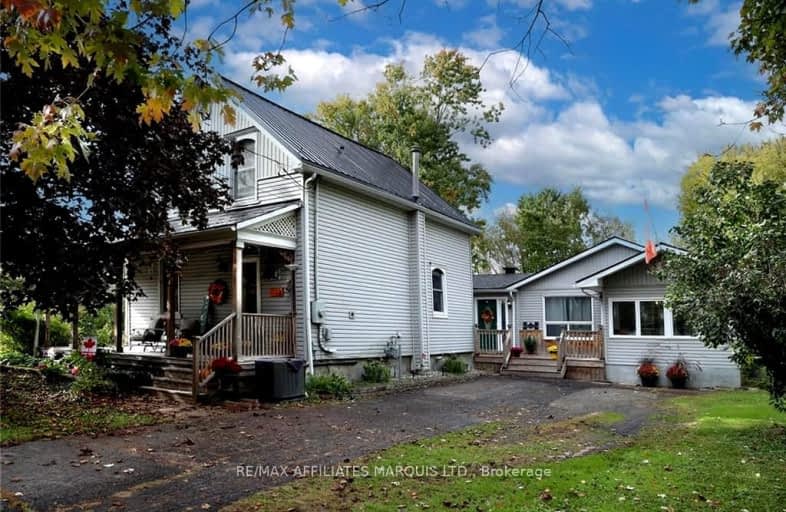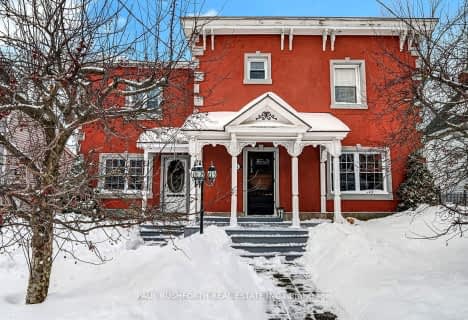Sold on Dec 20, 2024
Note: Property is not currently for sale or for rent.

-
Type: Semi-Detached
-
Style: 2-Storey
-
Lot Size: 126.4 x 0 Feet
-
Age: No Data
-
Taxes: $4,132 per year
-
Days on Site: 67 Days
-
Added: Oct 14, 2024 (2 months on market)
-
Updated:
-
Last Checked: 3 months ago
-
MLS®#: X9522373
-
Listed By: Re/max affiliates marquis ltd.
Flooring: Tile, Flooring: Hardwood, Flooring: Laminate, ADJOINING BUILDING LOT INCLUDED! This charming semi-detached, one-and-three-quarter story home offers a unique opportunity for multigenerational living. The property features both a 3 BR primary dwelling and a fully equipped 1 BR secondary unit, providing flexibility for extended family members or rental income. Situated on a spacious lot, this property stands out as one of the few in Winchester with a barn in the backyard, perfect for additional storage or potential conversion into a workshop or hobby space. The home combines modern comforts with a rustic touch, making it an ideal retreat for families seeking room to grow and space to share. This property offers versatile living arrangements, a building lot included, and is in a desirable location. Whether you're looking to accommodate multiple generations under one roof or simply enjoy the extra space and amenities, this home offers something for everyone. Don't miss out on this unique offering in Winchester!
Property Details
Facts for 424 MAIN Street, North Dundas
Status
Days on Market: 67
Last Status: Sold
Sold Date: Dec 20, 2024
Closed Date: Jan 30, 2025
Expiry Date: Jan 11, 2025
Sold Price: $560,000
Unavailable Date: Dec 22, 2024
Input Date: Oct 15, 2024
Property
Status: Sale
Property Type: Semi-Detached
Style: 2-Storey
Area: North Dundas
Community: 706 - Winchester
Availability Date: TBD
Inside
Bedrooms: 4
Bathrooms: 3
Kitchens: 2
Rooms: 15
Den/Family Room: Yes
Air Conditioning: Central Air
Fireplace: Yes
Washrooms: 3
Utilities
Gas: Yes
Building
Basement: Unfinished
Heat Type: Forced Air
Heat Source: Gas
Exterior: Other
Exterior: Vinyl Siding
Water Supply: Municipal
Special Designation: Unknown
Other Structures: Barn
Parking
Garage Type: None
Covered Parking Spaces: 4
Total Parking Spaces: 4
Fees
Tax Year: 2024
Tax Legal Description: PT BLK A, B PL 34 AS IN DR94553; NORTH DUNDAS
Taxes: $4,132
Highlights
Feature: Park
Land
Cross Street: Follow CR 31/Bank St
Municipality District: North Dundas
Fronting On: North
Parcel Number: 661520282
Pool: None
Sewer: Sewers
Lot Frontage: 126.4 Feet
Lot Irregularities: 1
Acres: .50-1.99
Zoning: RES
Easements Restrictions: Unknown
Rural Services: Natural Gas
Rooms
Room details for 424 MAIN Street, North Dundas
| Type | Dimensions | Description |
|---|---|---|
| Living Main | 3.88 x 3.55 | |
| Dining Main | 4.26 x 3.88 | |
| Kitchen Main | 2.41 x 3.22 | |
| Rec Main | 5.20 x 5.13 | |
| Prim Bdrm 2nd | 5.23 x 5.15 | |
| Br 2nd | 4.57 x 3.65 | |
| Bathroom 2nd | 2.74 x 2.54 | |
| Den 2nd | 3.65 x 2.54 | |
| Foyer Main | 3.86 x 2.84 | |
| Kitchen Main | 3.68 x 3.58 | |
| Living Main | 4.16 x 3.47 | |
| Br Main | 4.26 x 3.37 |
| XXXXXXXX | XXX XX, XXXX |
XXXXXX XXX XXXX |
$XXX,XXX |
| XXXXXXXX XXXXXX | XXX XX, XXXX | $550,000 XXX XXXX |

École élémentaire catholique Sainte-Thérèse-d'Avila
Elementary: CatholicChesterville Public School
Elementary: PublicNorth Dundas Intermediate School
Elementary: PublicSt Mary's Separate School
Elementary: CatholicSt. Thomas Aquinas Catholic School
Elementary: CatholicWinchester Public School
Elementary: PublicSeaway District High School
Secondary: PublicRussell High School
Secondary: PublicNorth Dundas District High School
Secondary: PublicSt. Thomas Aquinas Catholic High School
Secondary: CatholicÉcole secondaire catholique Embrun
Secondary: CatholicOsgoode Township High School
Secondary: Public- 2 bath
- 4 bed
514-516 St Lawrence Street, North Dundas, Ontario • K0A 2W0 • 706 - Winchester



