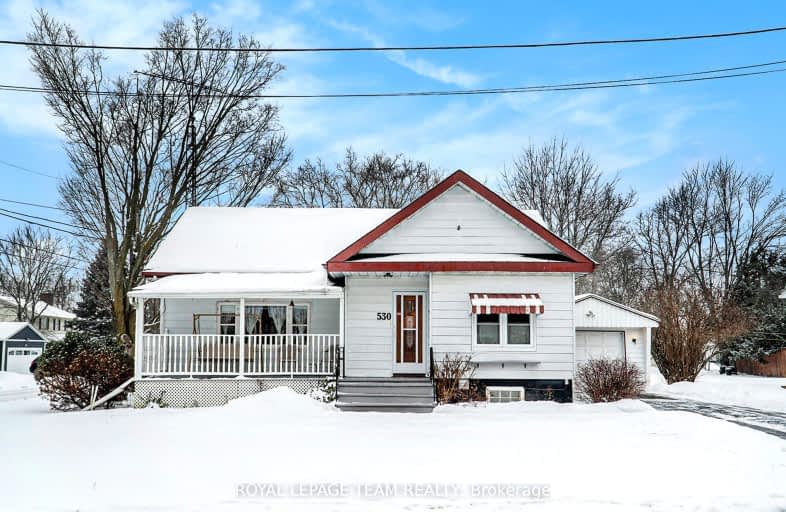Somewhat Walkable
- Some errands can be accomplished on foot.
Somewhat Bikeable
- Most errands require a car.

École élémentaire catholique Sainte-Thérèse-d'Avila
Elementary: CatholicChesterville Public School
Elementary: PublicNorth Dundas Intermediate School
Elementary: PublicSt Mary's Separate School
Elementary: CatholicNationview Public School
Elementary: PublicWinchester Public School
Elementary: PublicSeaway District High School
Secondary: PublicRussell High School
Secondary: PublicNorth Dundas District High School
Secondary: PublicSt. Thomas Aquinas Catholic High School
Secondary: CatholicÉcole secondaire catholique Embrun
Secondary: CatholicOsgoode Township High School
Secondary: Public-
Public School Playground
St Lawrence St, Winchester ON 0.27km -
Community Centre Playground
Winchester ON 0.49km -
P.O Box 24 K0C2L0
County Rd (Hollister rd), Winchester Springs ON K0C 2L0 8.04km
-
BMO Bank of Montreal
510 Main St (St Lawrence St), Winchester ON K0C 2K0 0.3km -
CIBC
2140 Hwy, Winchester ON K0C 2K0 1.77km -
TD Bank Financial Group
51 Chesterville Main St N, Chesterville ON K0C 1H0 9.96km
- — bath
- — bed
- — sqft
493 Gladstone Street, North Dundas, Ontario • K0C 2K0 • 706 - Winchester



