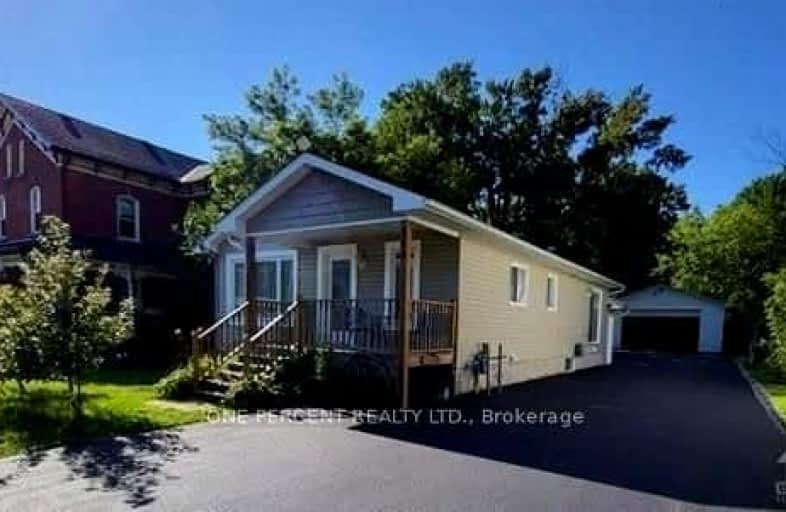Removed on Dec 25, 2024
Note: Property is not currently for sale or for rent.

-
Type: Detached
-
Style: Bungalow
-
Lot Size: 50 x 151 Feet
-
Age: No Data
-
Taxes: $3,624 per year
-
Days on Site: 27 Days
-
Added: Oct 24, 2024 (3 weeks on market)
-
Updated:
-
Last Checked: 2 hours ago
-
MLS®#: X9524243
-
Listed By: One percent realty ltd.
Flooring: Tile, This bungalow contains a permitted secondary dwelling unit. Dedicated and separate entrance for the lower unit or unlock the lower level to gain access to the whole house... Live in one unit and rent the other or live in the entire home! Conveniently situated near the Winchester Hospital, this 2014 bungalow boasts a permitted secondary dwelling, offering flexibility and potential. Spacious upper unit with three bedrooms, complemented by a lower unit comprising one bedroom. Each unit is equipped with a full bathroom and a beautiful, luminous kitchen, catering to modern living needs. Convenient separate laundry rooms in each unit. The lower unit enjoys its own entrance at the rear through a vestibule, ensuring privacy and convenience. A standout feature is the expansive three-plus car garage, opportunity to be used as a workshop or additional rental space. per Form 244 please allow 24 hours irrevocable for an offer., Flooring: Hardwood, Flooring: Laminate
Property Details
Facts for 542 MAIN Street, North Dundas
Status
Days on Market: 27
Sold Date: Jan 02, 2025
Closed Date: Feb 19, 2025
Expiry Date: Dec 25, 2024
Unavailable Date: Nov 30, -0001
Input Date: Oct 25, 2024
Property
Status: Sale
Property Type: Detached
Style: Bungalow
Area: North Dundas
Community: 706 - Winchester
Availability Date: TBA
Inside
Bedrooms: 3
Bedrooms Plus: 1
Bathrooms: 2
Kitchens: 1
Kitchens Plus: 1
Rooms: 8
Den/Family Room: No
Air Conditioning: Central Air
Washrooms: 2
Utilities
Gas: Yes
Building
Basement: Finished
Basement 2: Full
Heat Type: Forced Air
Heat Source: Gas
Exterior: Vinyl Siding
Water Supply: Municipal
Special Designation: Unknown
Parking
Garage Spaces: 3
Garage Type: Detached
Total Parking Spaces: 8
Fees
Tax Year: 2023
Tax Legal Description: LT 22 RCP 80; NORTH DUNDAS
Taxes: $3,624
Land
Cross Street: South on HWY 31 to W
Municipality District: North Dundas
Fronting On: North
Parcel Number: 661510278
Pool: None
Sewer: Sewers
Lot Depth: 151 Feet
Lot Frontage: 50 Feet
Zoning: Residential
Rural Services: Natural Gas
Rooms
Room details for 542 MAIN Street, North Dundas
| Type | Dimensions | Description |
|---|---|---|
| Living Main | 3.17 x 5.79 | |
| Br Main | 2.23 x 2.76 | |
| Dining Main | 3.32 x 3.83 | |
| Br Main | 2.59 x 3.17 | |
| Kitchen Main | 2.92 x 3.32 | |
| Bathroom Main | 1.54 x 3.32 | |
| Prim Bdrm Main | 3.32 x 3.70 | |
| Bathroom Bsmt | 2.81 x 3.17 | |
| Br Bsmt | 3.09 x 4.14 | |
| Living Bsmt | 3.09 x 5.94 | |
| Laundry Main | - | |
| Laundry Bsmt | - |
| XXXXXXXX | XXX XX, XXXX |
XXXXXXXX XXX XXXX |
|
| XXX XX, XXXX |
XXXXXX XXX XXXX |
$XXX,XXX | |
| XXXXXXXX | XXX XX, XXXX |
XXXXXXX XXX XXXX |
|
| XXX XX, XXXX |
XXXXXX XXX XXXX |
$XXX,XXX |
| XXXXXXXX XXXXXXXX | XXX XX, XXXX | XXX XXXX |
| XXXXXXXX XXXXXX | XXX XX, XXXX | $599,900 XXX XXXX |
| XXXXXXXX XXXXXXX | XXX XX, XXXX | XXX XXXX |
| XXXXXXXX XXXXXX | XXX XX, XXXX | $519,900 XXX XXXX |

École élémentaire catholique Sainte-Thérèse-d'Avila
Elementary: CatholicChesterville Public School
Elementary: PublicNorth Dundas Intermediate School
Elementary: PublicSt Mary's Separate School
Elementary: CatholicNationview Public School
Elementary: PublicWinchester Public School
Elementary: PublicSeaway District High School
Secondary: PublicRussell High School
Secondary: PublicNorth Dundas District High School
Secondary: PublicSt. Thomas Aquinas Catholic High School
Secondary: CatholicÉcole secondaire catholique Embrun
Secondary: CatholicOsgoode Township High School
Secondary: Public- 2 bath
- 4 bed
472 FRED Street, North Dundas, Ontario • K0C 2K0 • 706 - Winchester



