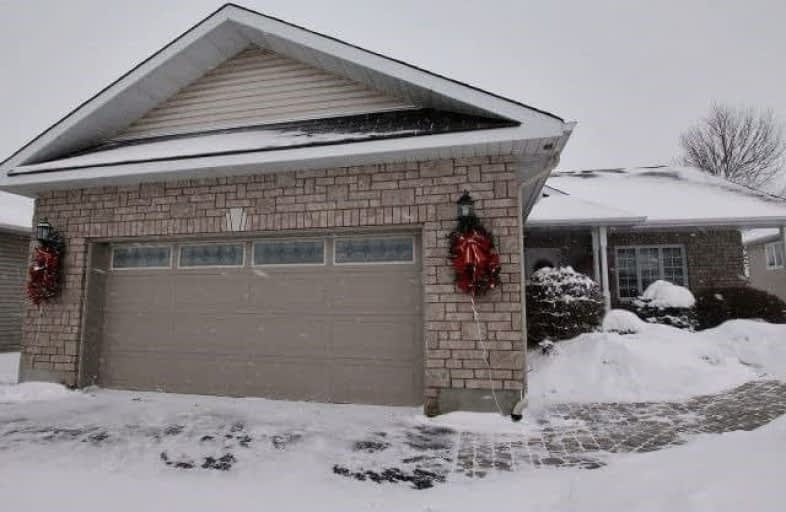Sold on Jan 15, 2018
Note: Property is not currently for sale or for rent.

-
Type: Detached
-
Style: Bungalow
-
Size: 1500 sqft
-
Lot Size: 55.77 x 130.61 Feet
-
Age: 6-15 years
-
Taxes: $3,850 per year
-
Days on Site: 5 Days
-
Added: Sep 07, 2019 (5 days on market)
-
Updated:
-
Last Checked: 2 weeks ago
-
MLS®#: X4018183
-
Listed By: Comfree commonsense network, brokerage
Spectacular Southern Exposure 4 Bedroom Spotless Home Offers An Exceptional Living Experience Right Here In The Lovely Town Of Winchester! This House Renders So Many Features Including Outstanding Landscaping, Double Car Garage And 4-Car Driveway, Wheelchair Accessible Throughout The Home, Huge Living Room Along With Open Concept Kitchen Dining Area With A Custom Built Kitchen, New Granite Counter Tops, Appliances (Fridge, Stove/Dishwasher/Micro
Property Details
Facts for 548 Victoria Street, North Dundas
Status
Days on Market: 5
Last Status: Sold
Sold Date: Jan 15, 2018
Closed Date: Feb 22, 2018
Expiry Date: May 09, 2018
Sold Price: $340,000
Unavailable Date: Jan 15, 2018
Input Date: Jan 10, 2018
Property
Status: Sale
Property Type: Detached
Style: Bungalow
Size (sq ft): 1500
Age: 6-15
Area: North Dundas
Availability Date: Flex
Inside
Bedrooms: 2
Bedrooms Plus: 2
Bathrooms: 3
Kitchens: 1
Rooms: 7
Den/Family Room: Yes
Air Conditioning: Central Air
Fireplace: Yes
Laundry Level: Main
Central Vacuum: Y
Washrooms: 3
Building
Basement: Finished
Heat Type: Forced Air
Heat Source: Gas
Exterior: Brick
Exterior: Vinyl Siding
Water Supply: Municipal
Special Designation: Unknown
Parking
Driveway: Lane
Garage Spaces: 2
Garage Type: Attached
Covered Parking Spaces: 4
Total Parking Spaces: 6
Fees
Tax Year: 2017
Tax Legal Description: Lt 31 Pl 115; North Dundas
Taxes: $3,850
Land
Cross Street: Hwy 31/Main St/Chris
Municipality District: North Dundas
Fronting On: North
Pool: None
Sewer: Sewers
Lot Depth: 130.61 Feet
Lot Frontage: 55.77 Feet
Acres: < .50
Rooms
Room details for 548 Victoria Street, North Dundas
| Type | Dimensions | Description |
|---|---|---|
| 2nd Br Main | 2.92 x 2.67 | |
| Kitchen Main | 6.78 x 3.48 | |
| Living Main | 5.49 x 3.96 | |
| Master Main | 3.45 x 4.80 | |
| Kitchen Main | 3.58 x 3.05 | |
| 3rd Br Bsmt | 4.39 x 3.58 | |
| 4th Br Bsmt | 3.15 x 3.48 | |
| Family Bsmt | 7.70 x 5.03 | |
| Rec Bsmt | 3.25 x 2.87 |
| XXXXXXXX | XXX XX, XXXX |
XXXX XXX XXXX |
$XXX,XXX |
| XXX XX, XXXX |
XXXXXX XXX XXXX |
$XXX,XXX |
| XXXXXXXX XXXX | XXX XX, XXXX | $340,000 XXX XXXX |
| XXXXXXXX XXXXXX | XXX XX, XXXX | $344,900 XXX XXXX |

École élémentaire catholique Sainte-Thérèse-d'Avila
Elementary: CatholicChesterville Public School
Elementary: PublicNorth Dundas Intermediate School
Elementary: PublicSt Mary's Separate School
Elementary: CatholicNationview Public School
Elementary: PublicWinchester Public School
Elementary: PublicSeaway District High School
Secondary: PublicRussell High School
Secondary: PublicNorth Dundas District High School
Secondary: PublicSt. Thomas Aquinas Catholic High School
Secondary: CatholicÉcole secondaire catholique Embrun
Secondary: CatholicOsgoode Township High School
Secondary: Public

