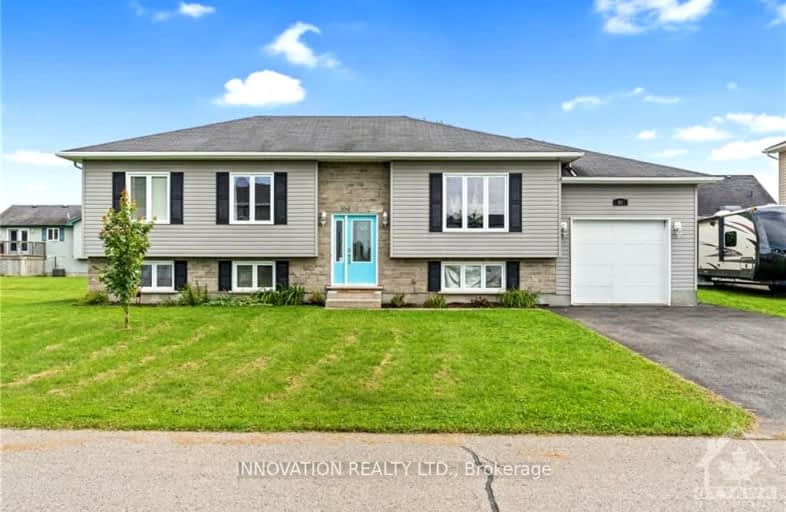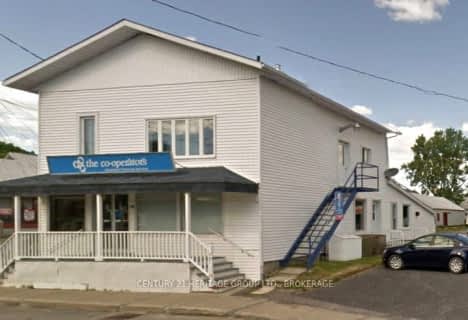
École élémentaire catholique Notre-Dame-du-Rosaire
Elementary: CatholicÉcole élémentaire catholique Sainte-Thérèse-d'Avila
Elementary: CatholicChesterville Public School
Elementary: PublicNorth Dundas Intermediate School
Elementary: PublicSt Mary's Separate School
Elementary: CatholicWinchester Public School
Elementary: PublicÉcole secondaire L'Académie de la Seigneurie
Secondary: PublicSeaway District High School
Secondary: PublicRussell High School
Secondary: PublicNorth Dundas District High School
Secondary: PublicSt. Thomas Aquinas Catholic High School
Secondary: CatholicÉcole secondaire catholique Embrun
Secondary: Catholic- 2 bath
- 4 bed
59-61 Streeterpete Road, North Dundas, Ontario • K0C 1H0 • 705 - Chesterville



