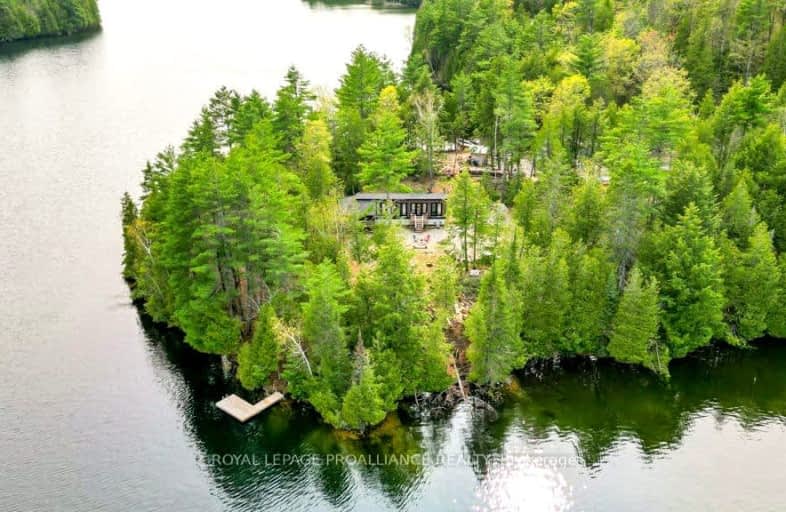Inactive on Nov 30, 2024
Note: Property is not currently for sale or for rent.

-
Type: Cottage
-
Style: Bungalow-Raised
-
Lot Size: 763 x 629.37 Feet
-
Age: 0-5 years
-
Taxes: $2,761 per year
-
Days on Site: 261 Days
-
Added: Mar 14, 2024 (8 months on market)
-
Updated:
-
Last Checked: 1 month ago
-
MLS®#: X8142966
-
Listed By: Royal lepage proalliance realty
Located on the north shore of Canonto Lake, this NEWER 3 Season cottage property includes 1.8 acres and a pristine 736.94 waterfront with Southeast views. The Canada Builds Pre-fab cottage includes 2bedrooms, living room, eat-in Kitchen, 3 pce bathroom, custom 8ft. tall terrace doors, custom barn doors separating bedrooms, and a new napoleon propane fireplace to stem the chill in shoulder seasons. Newly (2021) installed 240 SqFt screened in porch provides 270* views of the waterfront point and a 480 sqft Utility room for all your toys and storage. See Additional Features for full details.The nearby Crown Land and Palmerston& Canonto Conservation Area Recreational Hiking Trails provide hours of additional outdoor enjoyment for you and your family. 1 hour north of Kingston, 2 hours west of Ottawa, 3 hours east of Toronto, come to Canonto Lake for the sunrise and day long water enjoyment,swimming, fishing (small mouth bass & walleye) and nature exploring.
Extras
This is an Off-grid power source, includes 4x265-watt panels, Magnum 4000 watt inverter/chrager system, Midnite 150 MPPT solar charge controller, 8.6 volt 400ah deep-cycle batteries, and Unique Brand Off-grid appliances (Fridge & Cook top)
Property Details
Facts for 1008B Gordie Lane, North Frontenac
Status
Days on Market: 261
Last Status: Expired
Sold Date: May 11, 2025
Closed Date: Nov 30, -0001
Expiry Date: Nov 30, 2024
Unavailable Date: Dec 01, 2024
Input Date: Mar 14, 2024
Property
Status: Sale
Property Type: Cottage
Style: Bungalow-Raised
Age: 0-5
Area: North Frontenac
Availability Date: Immediate
Assessment Amount: $264,000
Assessment Year: 2023
Inside
Bedrooms: 2
Bathrooms: 1
Kitchens: 1
Rooms: 6
Den/Family Room: No
Air Conditioning: None
Fireplace: Yes
Washrooms: 1
Utilities
Electricity: No
Gas: No
Cable: No
Telephone: Available
Building
Basement: Full
Basement 2: Part Fin
Heat Type: Other
Heat Source: Propane
Exterior: Concrete
Exterior: Vinyl Siding
UFFI: No
Water Supply Type: Lake/River
Water Supply: Other
Special Designation: Unknown
Parking
Driveway: Front Yard
Garage Type: None
Covered Parking Spaces: 4
Total Parking Spaces: 4
Fees
Tax Year: 2023
Tax Legal Description: T LT 22, CON 3; PT OF ROAD ALLOWANCE LYING WITHIN LT 22, CON 3 (
Taxes: $2,761
Highlights
Feature: Cul De Sac
Feature: Lake Access
Feature: Place Of Worship
Feature: Rec Centre
Feature: Waterfront
Land
Cross Street: Arcol Road
Municipality District: North Frontenac
Fronting On: East
Parcel Number: 362030589
Pool: None
Sewer: Septic
Sewer: Drain Back Sys
Lot Depth: 629.37 Feet
Lot Frontage: 763 Feet
Acres: .50-1.99
Zoning: RW-X
Waterfront: Direct
Water Body Type: Lake
Water Frontage: 225
Access To Property: R.O.W. (Deeded)
Access To Property: Seasonal Priv Rd
Easements Restrictions: Right Of Way
Water Features: Dock
Water Features: Watrfrnt-Deeded
Shoreline: Clean
Shoreline: Deep
Shoreline Allowance: Owned
Shoreline Exposure: Se
Alternative Power: Solar Power
Rural Services: Internet High Spd
Rural Services: Off Grid
Additional Media
- Virtual Tour: https://unbranded.youriguide.com/1008_gordie_lane_ompah_on/
Rooms
Room details for 1008B Gordie Lane, North Frontenac
| Type | Dimensions | Description |
|---|---|---|
| Foyer Main | 2.41 x 1.71 | Breezeway, South View, Laminate |
| Living Main | 3.42 x 3.33 | Combined W/Kitchen, Gas Fireplace, Laminate |
| Kitchen Main | 2.65 x 3.33 | Combined W/Living, B/I Stove, Laminate |
| Prim Bdrm Main | 2.69 x 3.33 | Pocket Doors, Laminate |
| 2nd Br Main | 2.70 x 3.33 | W/O To Sunroom, Pocket Doors, Laminate |
| Bathroom Main | 2.41 x 1.71 | 3 Pc Bath, Pocket Doors, Laminate |
| XXXXXXXX | XXX XX, XXXX |
XXXXXXX XXX XXXX |
|
| XXX XX, XXXX |
XXXXXX XXX XXXX |
$XXX,XXX | |
| XXXXXXXX | XXX XX, XXXX |
XXXXXXXX XXX XXXX |
|
| XXX XX, XXXX |
XXXXXX XXX XXXX |
$XXX,XXX | |
| XXXXXXXX | XXX XX, XXXX |
XXXXXXXX XXX XXXX |
|
| XXX XX, XXXX |
XXXXXX XXX XXXX |
$XXX,XXX |
| XXXXXXXX XXXXXXX | XXX XX, XXXX | XXX XXXX |
| XXXXXXXX XXXXXX | XXX XX, XXXX | $678,000 XXX XXXX |
| XXXXXXXX XXXXXXXX | XXX XX, XXXX | XXX XXXX |
| XXXXXXXX XXXXXX | XXX XX, XXXX | $678,000 XXX XXXX |
| XXXXXXXX XXXXXXXX | XXX XX, XXXX | XXX XXXX |
| XXXXXXXX XXXXXX | XXX XX, XXXX | $719,000 XXX XXXX |
Car-Dependent
- Almost all errands require a car.

École élémentaire publique L'Héritage
Elementary: PublicChar-Lan Intermediate School
Elementary: PublicSt Peter's School
Elementary: CatholicHoly Trinity Catholic Elementary School
Elementary: CatholicÉcole élémentaire catholique de l'Ange-Gardien
Elementary: CatholicWilliamstown Public School
Elementary: PublicÉcole secondaire publique L'Héritage
Secondary: PublicCharlottenburgh and Lancaster District High School
Secondary: PublicSt Lawrence Secondary School
Secondary: PublicÉcole secondaire catholique La Citadelle
Secondary: CatholicHoly Trinity Catholic Secondary School
Secondary: CatholicCornwall Collegiate and Vocational School
Secondary: Public

