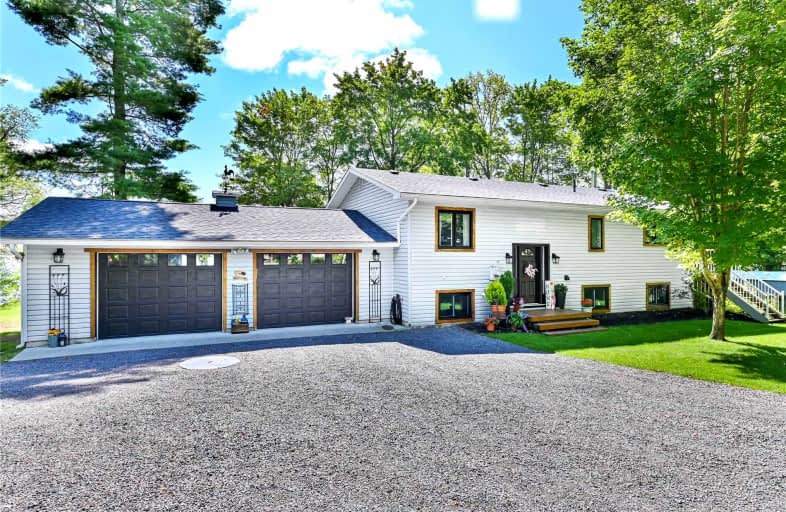Sold on Sep 12, 2021
Note: Property is not currently for sale or for rent.

-
Type: Detached
-
Style: Bungalow-Raised
-
Lot Size: 164.88 x 164.92 Feet
-
Age: No Data
-
Taxes: $4,203 per year
-
Days on Site: 61 Days
-
Added: Jul 13, 2021 (2 months on market)
-
Updated:
-
Last Checked: 3 months ago
-
MLS®#: X5307478
-
Listed By: Royal lepage proalliance realty, brokerage
Welcome To The Lake House! Easy Access Year Round Road, Level Property, Gradual Sandy Entry To The Lake And Deep Water At The End Of The Dock. On Premiere Big Gull Lake W 150 Ft Water Frontage & Amazing Big Easterly Lake Views! New Upgrades; Roof, Kitchen, Windows, Plumbing, Furnace. Features; High Speed Internet, 3 Brms, 2 Bath, Rec Room, W/O Basement, Amazing Large Deck & Covered Lower Patio, Walk Up Basement To The Attached Oversized 2 Car Garage!
Property Details
Facts for 1012 Black Road, North Frontenac
Status
Days on Market: 61
Last Status: Sold
Sold Date: Sep 12, 2021
Closed Date: Oct 07, 2021
Expiry Date: Oct 31, 2021
Sold Price: $960,000
Unavailable Date: Sep 12, 2021
Input Date: Jul 14, 2021
Property
Status: Sale
Property Type: Detached
Style: Bungalow-Raised
Area: North Frontenac
Availability Date: Flexible
Inside
Bedrooms: 3
Bathrooms: 2
Kitchens: 1
Rooms: 10
Den/Family Room: Yes
Air Conditioning: None
Fireplace: Yes
Washrooms: 2
Building
Basement: Finished
Heat Type: Forced Air
Heat Source: Propane
Exterior: Vinyl Siding
Water Supply: Well
Special Designation: Unknown
Parking
Driveway: Private
Garage Spaces: 2
Garage Type: Attached
Covered Parking Spaces: 8
Total Parking Spaces: 10
Fees
Tax Year: 2021
Tax Legal Description: Lt 7, Pl 1622; Barrie
Taxes: $4,203
Land
Cross Street: Henderson Rd & Black
Municipality District: North Frontenac
Fronting On: East
Parcel Number: 361750111
Pool: None
Sewer: Septic
Lot Depth: 164.92 Feet
Lot Frontage: 164.88 Feet
Acres: .50-1.99
Zoning: Rr
Waterfront: Direct
Additional Media
- Virtual Tour: https://unbranded.youriguide.com/1012_black_rd_arden_on/
Rooms
Room details for 1012 Black Road, North Frontenac
| Type | Dimensions | Description |
|---|---|---|
| Foyer Main | 2.97 x 2.31 | |
| Living Main | 5.59 x 3.91 | |
| Kitchen Main | 3.66 x 3.12 | |
| Br Main | 3.94 x 3.73 | |
| 2nd Br Main | 3.33 x 3.48 | |
| 3rd Br Main | 3.91 x 2.87 | |
| Bathroom Main | - | 4 Pc Bath |
| Bathroom Bsmt | - | 3 Pc Bath |
| Family Bsmt | 6.12 x 5.99 | |
| Other Bsmt | 4.01 x 3.71 |
| XXXXXXXX | XXX XX, XXXX |
XXXX XXX XXXX |
$XXX,XXX |
| XXX XX, XXXX |
XXXXXX XXX XXXX |
$XXX,XXX |
| XXXXXXXX XXXX | XXX XX, XXXX | $960,000 XXX XXXX |
| XXXXXXXX XXXXXX | XXX XX, XXXX | $998,000 XXX XXXX |

St Patrick Catholic School
Elementary: CatholicClarendon Central Public School
Elementary: PublicSt James Major
Elementary: CatholicLand O Lakes Public School
Elementary: PublicTamworth Elementary School
Elementary: PublicNorth Addington Education Centre Public School
Elementary: PublicGateway Community Education Centre
Secondary: PublicNorth Addington Education Centre
Secondary: PublicGranite Ridge Education Centre Secondary School
Secondary: PublicCentre Hastings Secondary School
Secondary: PublicSydenham High School
Secondary: PublicNapanee District Secondary School
Secondary: Public

