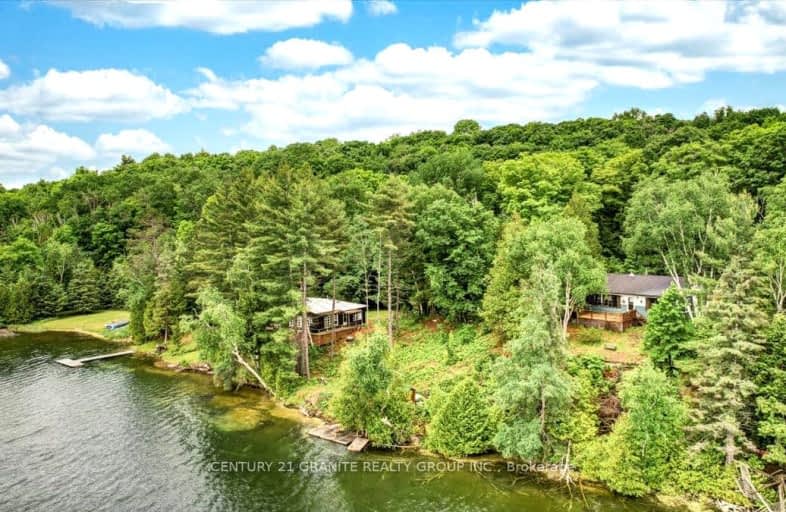Car-Dependent
- Almost all errands require a car.
0
/100
Somewhat Bikeable
- Almost all errands require a car.
12
/100

St Patrick Catholic School
Elementary: Catholic
44.83 km
Clarendon Central Public School
Elementary: Public
8.14 km
St James Major
Elementary: Catholic
29.13 km
Land O Lakes Public School
Elementary: Public
21.83 km
Granite Ridge Education Centre Public School
Elementary: Public
29.20 km
North Addington Education Centre Public School
Elementary: Public
15.41 km
Gateway Community Education Centre
Secondary: Public
70.57 km
North Addington Education Centre
Secondary: Public
15.44 km
Granite Ridge Education Centre Secondary School
Secondary: Public
29.22 km
Centre Hastings Secondary School
Secondary: Public
55.49 km
Sydenham High School
Secondary: Public
63.19 km
Napanee District Secondary School
Secondary: Public
71.31 km
-
Sharbot Lake Provincial Park
RR 2, Arden ON 29.45km
-
BMO Bank of Montreal
12265 Hwy 41, Northbrook ON K0H 2G0 20.44km -
TD Canada Trust ATM
12258 Hwy 41, Northbrook ON K0H 2G0 20.49km -
TD Canada Trust ATM
Mount A-62 York St, Sackville ON E4L 1E2 20.5km


