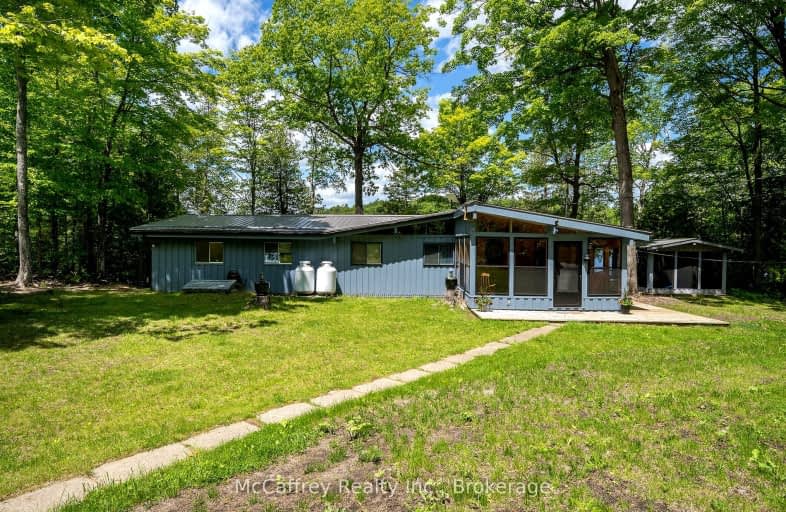Car-Dependent
- Almost all errands require a car.
0
/100
Somewhat Bikeable
- Almost all errands require a car.
9
/100

St Patrick Catholic School
Elementary: Catholic
40.28 km
Clarendon Central Public School
Elementary: Public
13.52 km
St James Major
Elementary: Catholic
30.51 km
Land O Lakes Public School
Elementary: Public
21.06 km
Tamworth Elementary School
Elementary: Public
40.82 km
North Addington Education Centre Public School
Elementary: Public
10.55 km
Gateway Community Education Centre
Secondary: Public
66.42 km
North Addington Education Centre
Secondary: Public
10.59 km
Granite Ridge Education Centre Secondary School
Secondary: Public
30.86 km
Centre Hastings Secondary School
Secondary: Public
50.00 km
Sydenham High School
Secondary: Public
61.32 km
Napanee District Secondary School
Secondary: Public
67.14 km
-
BMO Bank of Montreal
12265 Hwy 41, Northbrook ON K0H 2G0 14.94km -
TD Canada Trust ATM
12258 Hwy 41, Northbrook ON K0H 2G0 14.99km -
TD Canada Trust ATM
Mount A-62 York St, Sackville ON E4L 1E2 15km


