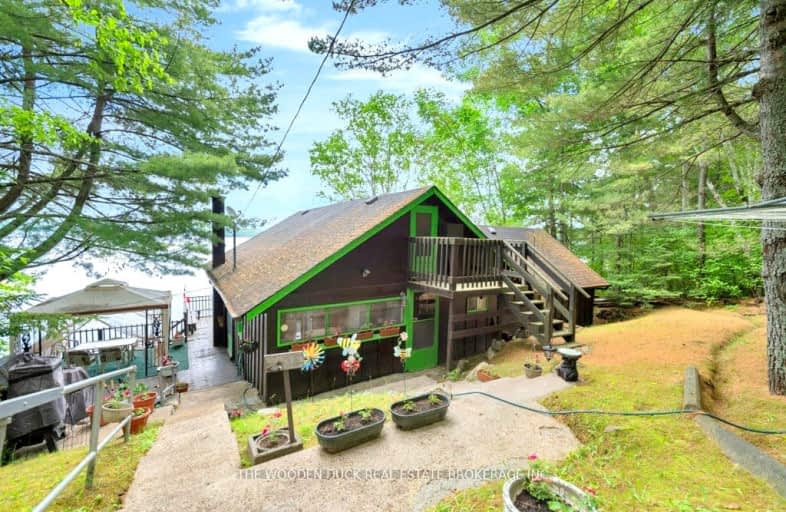Car-Dependent
- Almost all errands require a car.
1
/100
Somewhat Bikeable
- Almost all errands require a car.
3
/100

St Patrick Catholic School
Elementary: Catholic
48.46 km
Clarendon Central Public School
Elementary: Public
18.15 km
Land O Lakes Public School
Elementary: Public
34.23 km
St Carthagh Catholic School
Elementary: Catholic
48.64 km
North Addington Education Centre Public School
Elementary: Public
10.41 km
Tweed Elementary School
Elementary: Public
49.05 km
Gateway Community Education Centre
Secondary: Public
75.21 km
North Addington Education Centre
Secondary: Public
10.35 km
Granite Ridge Education Centre Secondary School
Secondary: Public
43.66 km
Opeongo High School
Secondary: Public
74.44 km
North Hastings High School
Secondary: Public
54.31 km
Centre Hastings Secondary School
Secondary: Public
49.47 km
-
BMO Bank of Montreal
12265 Hwy 41, Northbrook ON K0H 2G0 19.73km -
TD Canada Trust ATM
12258 Hwy 41, Northbrook ON K0H 2G0 19.77km -
TD Canada Trust ATM
Mount A-62 York St, Sackville ON E4L 1E2 19.78km


