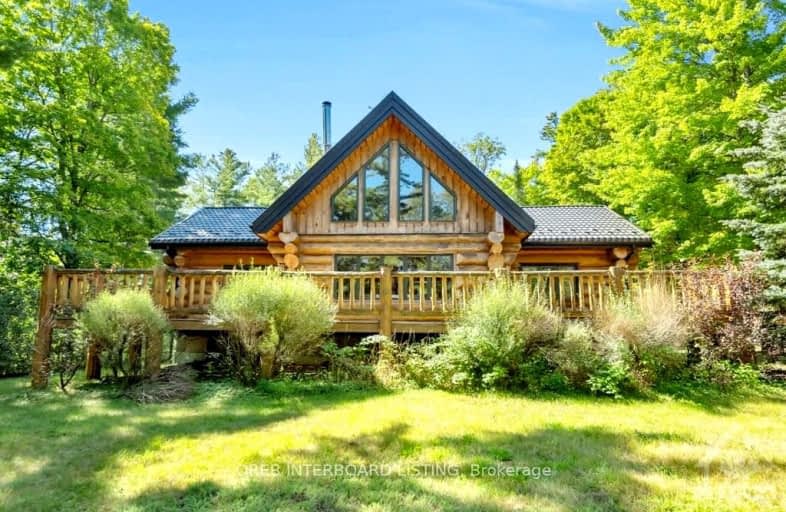Removed on Dec 31, 2024
Note: Property is not currently for sale or for rent.

-
Type: Detached
-
Style: 1 1/2 Storey
-
Lot Size: 240 x 0 Feet
-
Age: No Data
-
Taxes: $2,963 per year
-
Days on Site: 209 Days
-
Added: Apr 04, 2024 (6 months on market)
-
Updated:
-
Last Checked: 3 months ago
-
MLS®#: X9516124
-
Listed By: Oreb interboard listing
Flooring: Carpet Over & Wood, Flooring: Tile, Are you ready to immerse yourself in the beauty of Canadian log home living? We are thrilled to introduce you to the perfect 4-season getaway that ticks all your boxes! Nestled amidst breathtaking natural surroundings, this traditional Canadiana log home boasts an open concept design with cathedral ceilings, creating a warm & inviting atmosphere for you and your loved ones. With upgraded kitchen & dining area, a Great room with woodstove, lower level family room and 3 bedrooms and 3 bathrooms, there's plenty of space for everyone to relax and unwind. Imagine cozying up by the woodstove in the Great room hosting unforgettable family gatherings or the loft offering a tranquil retreat, while the walk-out decks provide scenic views and a perfect spot for morning coffee or evening stargazing. This property also features a 2-car garage with an upper games room and bedroom, offering endless possibilities for entertainment and extended guest retreat making it ideal to host family & friends., Flooring: Hardwood
Property Details
Facts for 1035 SUNRISE Lane North, North Frontenac
Status
Days on Market: 209
Last Status: Listing with no contract changes
Sold Date: Jun 28, 2025
Closed Date: Nov 30, -0001
Expiry Date: Dec 31, 2024
Unavailable Date: Nov 30, -0001
Input Date: Jul 12, 2024
Property
Status: Sale
Property Type: Detached
Style: 1 1/2 Storey
Area: North Frontenac
Community: Frontenac North
Availability Date: Immediate
Assessment Amount: $274,000
Assessment Year: 2023
Inside
Bedrooms: 2
Bedrooms Plus: 1
Bathrooms: 3
Kitchens: 1
Rooms: 13
Den/Family Room: Yes
Air Conditioning: Central Air
Fireplace: Yes
Washrooms: 3
Building
Basement: Finished
Basement 2: Full
Heat Type: Woodburning
Heat Source: Oil
Exterior: Log
Exterior: Metal/Side
Water Supply Type: Drilled Well
Water Supply: Well
Special Designation: Unknown
Parking
Garage Spaces: 2
Garage Type: Detached
Total Parking Spaces: 10
Fees
Tax Year: 2023
Tax Legal Description: PT LT 41 CON 1 CLARENDON AS IN FR673657, T/W FR673657; NORTH FRO
Taxes: $2,963
Highlights
Feature: Park
Feature: School Bus Route
Feature: Wooded/Treed
Land
Cross Street: Highway 41 to Road 5
Municipality District: North Frontenac
Fronting On: West
Parcel Number: 361910041
Pool: None
Sewer: Septic
Lot Frontage: 240 Feet
Lot Irregularities: 1
Acres: 25-49.99
Zoning: LSR
Easements Restrictions: Unknown
Rural Services: Internet High Spd
Rooms
Room details for 1035 SUNRISE Lane North, North Frontenac
| Type | Dimensions | Description |
|---|---|---|
| Foyer Main | 2.54 x 3.60 | |
| Great Rm Main | 5.63 x 9.34 | |
| Kitchen Main | 3.98 x 3.50 | |
| Dining Main | 3.98 x 3.37 | |
| Prim Bdrm Main | 4.16 x 6.95 | |
| Bathroom Main | 2.99 x 3.32 | |
| Loft 2nd | 2.41 x 3.63 | |
| Br 2nd | 2.18 x 3.32 | |
| Bathroom 2nd | 2.18 x 1.57 | |
| Family Lower | 5.61 x 9.09 | |
| Bathroom Lower | 1.16 x 1.09 | |
| Br Lower | 3.93 x 6.60 |
| XXXXXXXX | XXX XX, XXXX |
XXXXXXXX XXX XXXX |
|
| XXX XX, XXXX |
XXXXXX XXX XXXX |
$XXX,XXX | |
| XXXXXXXX | XXX XX, XXXX |
XXXXXXX XXX XXXX |
|
| XXX XX, XXXX |
XXXXXX XXX XXXX |
$XXX,XXX | |
| XXXXXXXX | XXX XX, XXXX |
XXXX XXX XXXX |
$XXX,XXX |
| XXX XX, XXXX |
XXXXXX XXX XXXX |
$XXX,XXX | |
| XXXXXXXX | XXX XX, XXXX |
XXXX XXX XXXX |
$XXX,XXX |
| XXX XX, XXXX |
XXXXXX XXX XXXX |
$XXX,XXX | |
| XXXXXXXX | XXX XX, XXXX |
XXXXXXXX XXX XXXX |
|
| XXX XX, XXXX |
XXXXXX XXX XXXX |
$XXX,XXX | |
| XXXXXXXX | XXX XX, XXXX |
XXXXXXXX XXX XXXX |
|
| XXX XX, XXXX |
XXXXXX XXX XXXX |
$XXX,XXX |
| XXXXXXXX XXXXXXXX | XXX XX, XXXX | XXX XXXX |
| XXXXXXXX XXXXXX | XXX XX, XXXX | $399,900 XXX XXXX |
| XXXXXXXX XXXXXXX | XXX XX, XXXX | XXX XXXX |
| XXXXXXXX XXXXXX | XXX XX, XXXX | $899,900 XXX XXXX |
| XXXXXXXX XXXX | XXX XX, XXXX | $910,000 XXX XXXX |
| XXXXXXXX XXXXXX | XXX XX, XXXX | $749,000 XXX XXXX |
| XXXXXXXX XXXX | XXX XX, XXXX | $760,000 XXX XXXX |
| XXXXXXXX XXXXXX | XXX XX, XXXX | $899,900 XXX XXXX |
| XXXXXXXX XXXXXXXX | XXX XX, XXXX | XXX XXXX |
| XXXXXXXX XXXXXX | XXX XX, XXXX | $939,900 XXX XXXX |
| XXXXXXXX XXXXXXXX | XXX XX, XXXX | XXX XXXX |
| XXXXXXXX XXXXXX | XXX XX, XXXX | $329,900 XXX XXXX |
Car-Dependent
- Almost all errands require a car.
Somewhat Bikeable
- Almost all errands require a car.

Clarendon Central Public School
Elementary: PublicSt Joseph's Separate School
Elementary: CatholicSt James Major
Elementary: CatholicLand O Lakes Public School
Elementary: PublicGranite Ridge Education Centre Public School
Elementary: PublicNorth Addington Education Centre Public School
Elementary: PublicNorth Addington Education Centre
Secondary: PublicGranite Ridge Education Centre Secondary School
Secondary: PublicOpeongo High School
Secondary: PublicRenfrew Collegiate Institute
Secondary: PublicSt Joseph's High School
Secondary: CatholicPerth and District Collegiate Institute
Secondary: Public-
Sharbot Lake Provincial Park
RR 2, Arden ON 29.47km
-
RBC Royal Bank
1043 Elizabeth St, Sharbot Lake ON K0H 2P0 29.25km
- 2 bath
- 3 bed
1039 West Cottage Drive West, North Frontenac, Ontario • K0H 2J0 • Frontenac North



