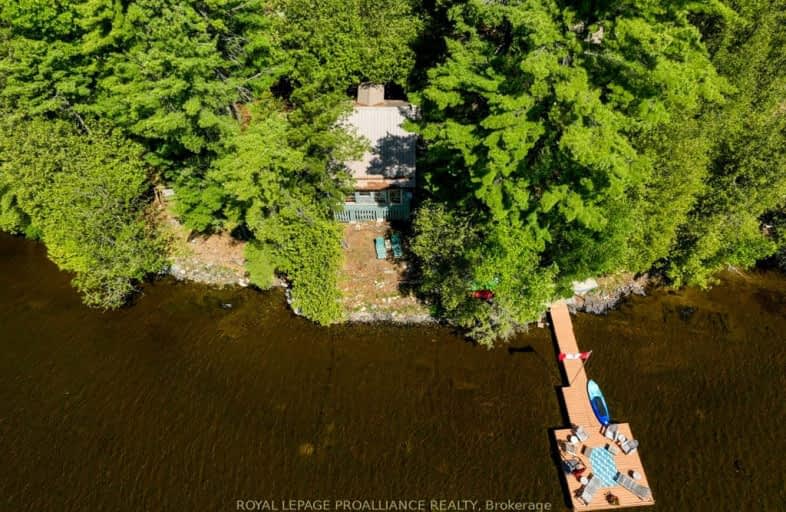Car-Dependent
- Almost all errands require a car.
8
/100
Somewhat Bikeable
- Almost all errands require a car.
22
/100

St Patrick Catholic School
Elementary: Catholic
40.49 km
Clarendon Central Public School
Elementary: Public
17.91 km
Land O Lakes Public School
Elementary: Public
26.63 km
Tamworth Elementary School
Elementary: Public
41.83 km
St Carthagh Catholic School
Elementary: Catholic
42.86 km
North Addington Education Centre Public School
Elementary: Public
4.44 km
Gateway Community Education Centre
Secondary: Public
67.16 km
North Addington Education Centre
Secondary: Public
4.45 km
Granite Ridge Education Centre Secondary School
Secondary: Public
37.42 km
Centre Hastings Secondary School
Secondary: Public
45.52 km
St Theresa Catholic Secondary School
Secondary: Catholic
75.09 km
Napanee District Secondary School
Secondary: Public
67.84 km
-
BMO Bank of Montreal
12265 Hwy 41, Northbrook ON K0H 2G0 12.3km -
TD Canada Trust ATM
12258 Hwy 41, Northbrook ON K0H 2G0 12.33km -
TD Bank Financial Group
12258 Hwy 41, Northbrook ON K0H 2G0 12.37km


