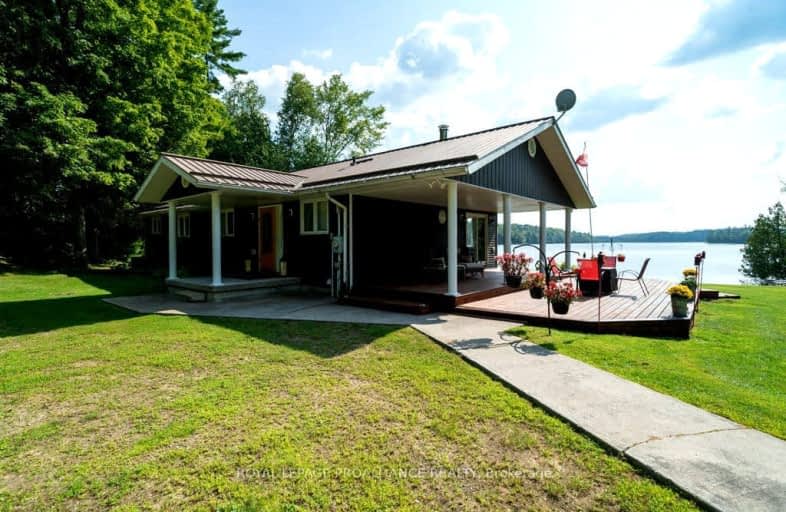Car-Dependent
- Almost all errands require a car.
0
/100
Somewhat Bikeable
- Almost all errands require a car.
18
/100

St Patrick Catholic School
Elementary: Catholic
40.47 km
Clarendon Central Public School
Elementary: Public
16.51 km
Land O Lakes Public School
Elementary: Public
25.20 km
Tamworth Elementary School
Elementary: Public
41.60 km
St Carthagh Catholic School
Elementary: Catholic
43.69 km
North Addington Education Centre Public School
Elementary: Public
5.96 km
Gateway Community Education Centre
Secondary: Public
67.04 km
North Addington Education Centre
Secondary: Public
5.98 km
Granite Ridge Education Centre Secondary School
Secondary: Public
35.74 km
Centre Hastings Secondary School
Secondary: Public
46.74 km
Sydenham High School
Secondary: Public
64.33 km
Napanee District Secondary School
Secondary: Public
67.73 km
-
Salmon River Picnic Area
19.02km
-
BMO Bank of Montreal
12265 Hwy 41, Northbrook ON K0H 2G0 12.83km -
TD Canada Trust ATM
12258 Hwy 41, Northbrook ON K0H 2G0 12.88km -
TD Canada Trust ATM
Mount A-62 York St, Sackville ON E4L 1E2 12.89km


