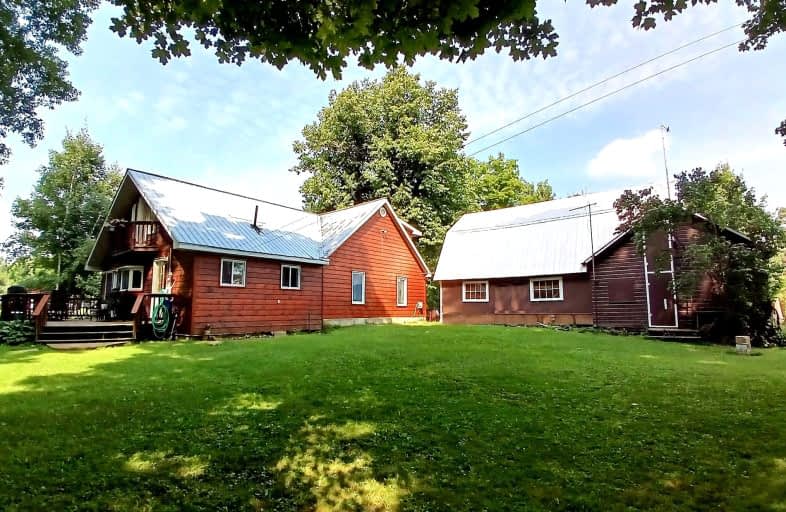Car-Dependent
- Almost all errands require a car.
0
/100
Somewhat Bikeable
- Almost all errands require a car.
6
/100

St Patrick Catholic School
Elementary: Catholic
41.91 km
Clarendon Central Public School
Elementary: Public
13.14 km
St James Major
Elementary: Catholic
32.74 km
Land O Lakes Public School
Elementary: Public
23.48 km
Tamworth Elementary School
Elementary: Public
42.65 km
North Addington Education Centre Public School
Elementary: Public
9.58 km
Gateway Community Education Centre
Secondary: Public
68.22 km
North Addington Education Centre
Secondary: Public
9.60 km
Granite Ridge Education Centre Secondary School
Secondary: Public
33.05 km
Centre Hastings Secondary School
Secondary: Public
50.05 km
Sydenham High School
Secondary: Public
63.69 km
Napanee District Secondary School
Secondary: Public
68.93 km
-
BMO Bank of Montreal
12265 Hwy 41, Northbrook ON K0H 2G0 15.48km -
TD Canada Trust ATM
12258 Hwy 41, Northbrook ON K0H 2G0 15.53km -
TD Canada Trust ATM
Mount A-62 York St, Sackville ON E4L 1E2 15.55km


