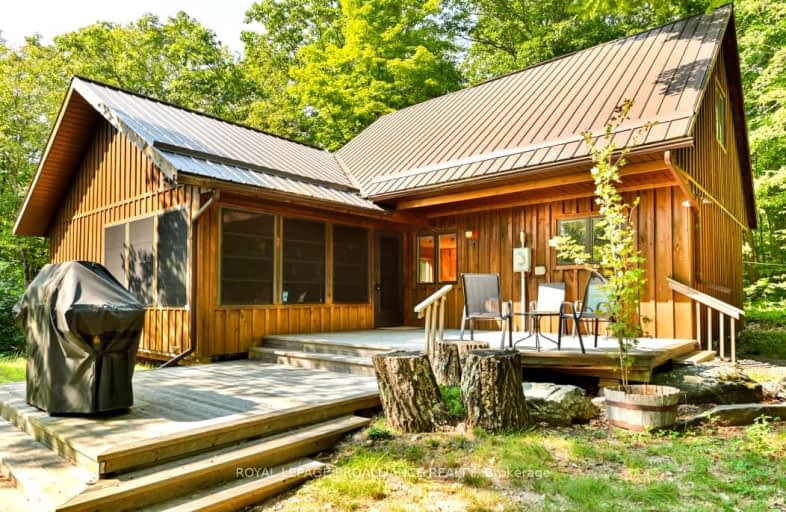Car-Dependent
- Almost all errands require a car.
0
/100
Somewhat Bikeable
- Most errands require a car.
25
/100

Clarendon Central Public School
Elementary: Public
14.71 km
St James Major
Elementary: Catholic
25.04 km
Land O Lakes Public School
Elementary: Public
15.56 km
Tamworth Elementary School
Elementary: Public
37.93 km
Granite Ridge Education Centre Public School
Elementary: Public
25.39 km
North Addington Education Centre Public School
Elementary: Public
14.95 km
Gateway Community Education Centre
Secondary: Public
63.47 km
North Addington Education Centre
Secondary: Public
15.01 km
Granite Ridge Education Centre Secondary School
Secondary: Public
25.45 km
Centre Hastings Secondary School
Secondary: Public
51.60 km
Sydenham High School
Secondary: Public
56.35 km
Napanee District Secondary School
Secondary: Public
64.21 km
-
BMO Bank of Montreal
12265 Hwy 41, Northbrook ON K0H 2G0 16.39km -
TD Canada Trust ATM
12258 Hwy 41, Northbrook ON K0H 2G0 16.44km -
TD Bank Financial Group
12258 Hwy 41, Northbrook ON K0H 2G0 16.45km


