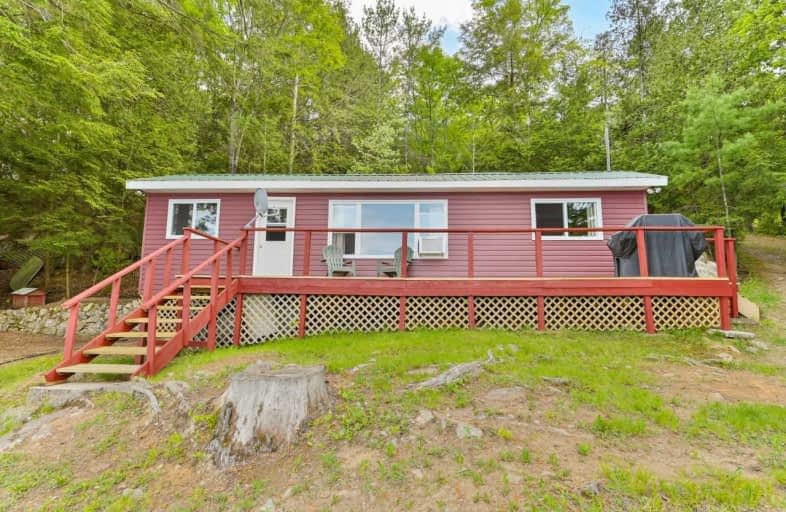Sold on Sep 27, 2021
Note: Property is not currently for sale or for rent.

-
Type: Detached
-
Style: Bungalow
-
Lot Size: 160 x 293.1 Feet
-
Age: No Data
-
Taxes: $2,797 per year
-
Days on Site: 116 Days
-
Added: Jun 03, 2021 (3 months on market)
-
Updated:
-
Last Checked: 3 months ago
-
MLS®#: X5260543
-
Listed By: Royal lepage proalliance realty, brokerage
3 Season Turn Key Cottage On Big Gull Lake. Recent Upgrades - Metal Roof, Vinyl Siding, & Newer Vinyl Windows, Majority Of Contents Included. Bell High Speed Internet, & Cell Service With Various Providers! Private 160 Feet Of Frontage. Weed Free & Sandy Bottom Entry & Deep Water Off The End Of The Dock! Cozy Up To The Wood Burning Stove In The Colder Months. Current Owners Use As A 4 Season Cottage (With Water Turned Off As There Are No Heated Water Lines).
Property Details
Facts for 1111 North Pinnacle Point Lane, North Frontenac
Status
Days on Market: 116
Last Status: Sold
Sold Date: Sep 27, 2021
Closed Date: Oct 20, 2021
Expiry Date: Dec 03, 2021
Sold Price: $700,000
Unavailable Date: Sep 27, 2021
Input Date: Jun 03, 2021
Property
Status: Sale
Property Type: Detached
Style: Bungalow
Area: North Frontenac
Availability Date: Flexible
Inside
Bedrooms: 3
Bathrooms: 1
Kitchens: 1
Rooms: 6
Den/Family Room: Yes
Air Conditioning: None
Fireplace: Yes
Washrooms: 1
Building
Basement: None
Heat Type: Other
Heat Source: Electric
Exterior: Vinyl Siding
Water Supply: Other
Special Designation: Unknown
Parking
Driveway: Private
Garage Type: None
Covered Parking Spaces: 6
Total Parking Spaces: 6
Fees
Tax Year: 2020
Tax Legal Description: Lt 8, Pl 1419; S/T Fr187524 ; Barrie
Taxes: $2,797
Land
Cross Street: Veley & North Pinacl
Municipality District: North Frontenac
Fronting On: North
Parcel Number: 361740008
Pool: None
Sewer: Septic
Lot Depth: 293.1 Feet
Lot Frontage: 160 Feet
Acres: .50-1.99
Zoning: Lsw
Waterfront: Direct
Rooms
Room details for 1111 North Pinnacle Point Lane, North Frontenac
| Type | Dimensions | Description |
|---|---|---|
| Br Main | 2.13 x 2.74 | |
| Br Main | 2.13 x 2.74 | |
| Br Main | 2.13 x 3.35 | |
| Kitchen Main | 3.35 x 3.66 | |
| Living Main | 3.35 x 5.49 | |
| Bathroom Main | - | 2 Pc Bath |
| XXXXXXXX | XXX XX, XXXX |
XXXX XXX XXXX |
$XXX,XXX |
| XXX XX, XXXX |
XXXXXX XXX XXXX |
$XXX,XXX | |
| XXXXXXXX | XXX XX, XXXX |
XXXXXXX XXX XXXX |
|
| XXX XX, XXXX |
XXXXXX XXX XXXX |
$XXX,XXX |
| XXXXXXXX XXXX | XXX XX, XXXX | $700,000 XXX XXXX |
| XXXXXXXX XXXXXX | XXX XX, XXXX | $725,000 XXX XXXX |
| XXXXXXXX XXXXXXX | XXX XX, XXXX | XXX XXXX |
| XXXXXXXX XXXXXX | XXX XX, XXXX | $489,900 XXX XXXX |

École élémentaire publique L'Héritage
Elementary: PublicChar-Lan Intermediate School
Elementary: PublicSt Peter's School
Elementary: CatholicHoly Trinity Catholic Elementary School
Elementary: CatholicÉcole élémentaire catholique de l'Ange-Gardien
Elementary: CatholicWilliamstown Public School
Elementary: PublicÉcole secondaire publique L'Héritage
Secondary: PublicCharlottenburgh and Lancaster District High School
Secondary: PublicSt Lawrence Secondary School
Secondary: PublicÉcole secondaire catholique La Citadelle
Secondary: CatholicHoly Trinity Catholic Secondary School
Secondary: CatholicCornwall Collegiate and Vocational School
Secondary: Public

