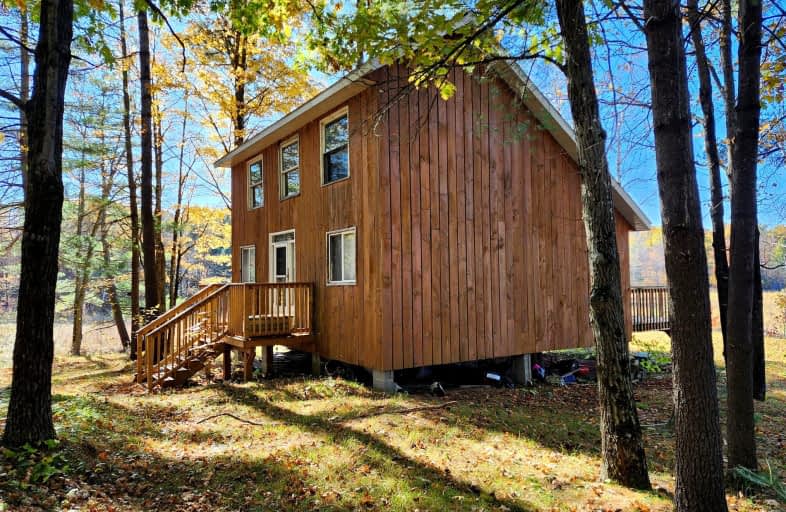Car-Dependent
- Almost all errands require a car.
Somewhat Bikeable
- Almost all errands require a car.

Clarendon Central Public School
Elementary: PublicSt James Major
Elementary: CatholicLand O Lakes Public School
Elementary: PublicTamworth Elementary School
Elementary: PublicGranite Ridge Education Centre Public School
Elementary: PublicNorth Addington Education Centre Public School
Elementary: PublicNorth Addington Education Centre
Secondary: PublicGranite Ridge Education Centre Secondary School
Secondary: PublicRenfrew Collegiate Institute
Secondary: PublicSt Joseph's High School
Secondary: CatholicErnestown Secondary School
Secondary: PublicSydenham High School
Secondary: Public-
Salmon River Picnic Area
15.84km -
Sharbot Lake Provincial Park
RR 2, Arden ON 19.08km -
Park Dano
Sharbot Lake ON 21.28km
-
BMO Bank of Montreal
12265 Hwy 41, Northbrook ON K0H 2G0 27.31km -
TD Canada Trust ATM
12258 Hwy 41, Northbrook ON K0H 2G0 27.35km -
TD Canada Trust ATM
Mount A-62 York St, Sackville ON E4L 1E2 27.37km




