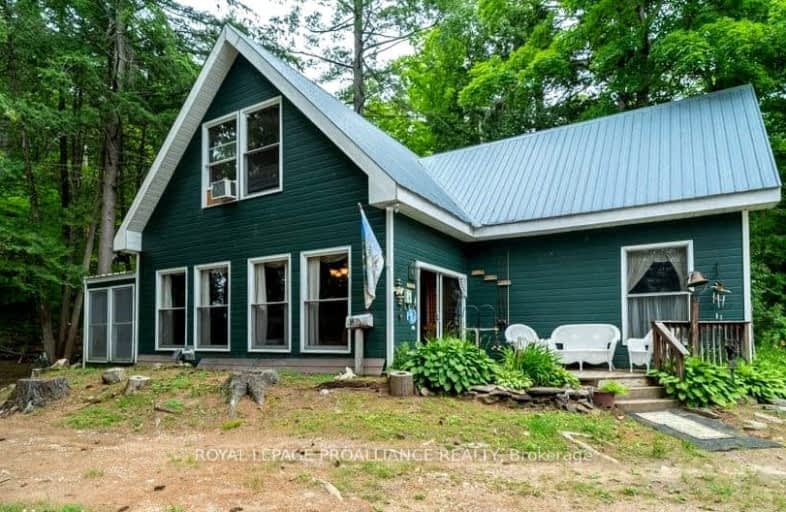Car-Dependent
- Almost all errands require a car.
0
/100
Somewhat Bikeable
- Almost all errands require a car.
4
/100

St Patrick Catholic School
Elementary: Catholic
42.21 km
Clarendon Central Public School
Elementary: Public
12.66 km
St James Major
Elementary: Catholic
32.49 km
Land O Lakes Public School
Elementary: Public
23.39 km
Tamworth Elementary School
Elementary: Public
42.91 km
North Addington Education Centre Public School
Elementary: Public
10.07 km
Gateway Community Education Centre
Secondary: Public
68.49 km
North Addington Education Centre
Secondary: Public
10.09 km
Granite Ridge Education Centre Secondary School
Secondary: Public
32.78 km
Centre Hastings Secondary School
Secondary: Public
50.53 km
Sydenham High School
Secondary: Public
63.72 km
Napanee District Secondary School
Secondary: Public
69.21 km
-
BMO Bank of Montreal
12265 Hwy 41, Northbrook ON K0H 2G0 15.93km -
TD Canada Trust ATM
12258 Hwy 41, Northbrook ON K0H 2G0 15.98km -
TD Canada Trust ATM
Mount A-62 York St, Sackville ON E4L 1E2 15.99km


