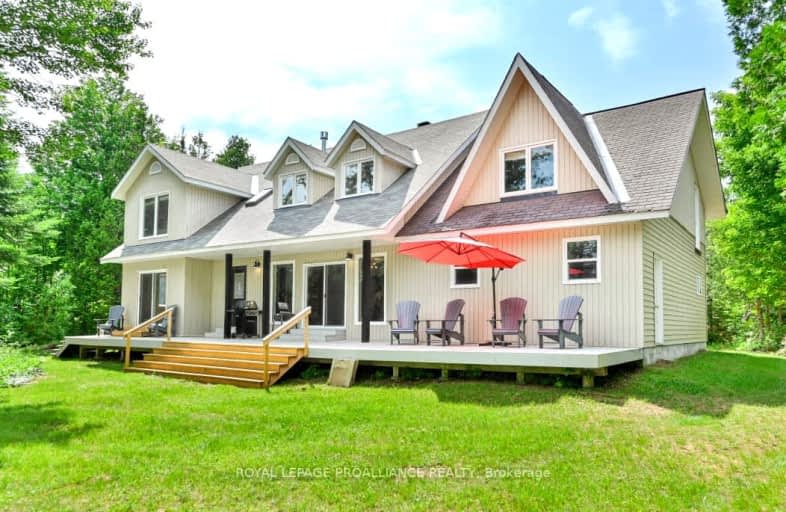Removed on Aug 14, 2023
Note: Property is not currently for sale or for rent.

-
Type: Detached
-
Style: 2-Storey
-
Size: 2000 sqft
-
Lot Size: 31.75 x 306.81 Feet
-
Age: 16-30 years
-
Taxes: $3,125 per year
-
Days on Site: 32 Days
-
Added: Jul 13, 2023 (1 month on market)
-
Updated:
-
Last Checked: 3 months ago
-
MLS®#: X6662886
-
Listed By: Royal lepage proalliance realty
Welcome to 1131 Krings Lane on the beautiful shores of Sand Lake. Newly Renovated Charming Cape Cod Style Lake House features 5 bedrooms, 3 bath (2- 3pc. & 1 4pc Ensuite), Attached 2 Car Garage w amazing potential unfinished 19 x 29 Cathedral Ceiling Bonus Room! All of this on a lovely level lot with mature trees and plenty of open space for lawn games, perfect for every generation of your family to enjoy, gradual entry into the lake & a large sand bar w crystal clear waters directly in front. Sand Lake has depths of 75 feet & it connects to Shawenegog Lake giving you two great lakes to explore and fish for bass, walleye and pike. Prepare to be captivated by the seamless fusion of indoor and outdoor living, with open concept kitchen/ living room providing a warm and inviting space to gather, while the walk-out access leads you to a full-length deck offering spectacular panoramic views of the tranquil lake! This is a phenomenal 4 season playground w lots of local amenities close by!
Property Details
Facts for 1131 Krings Lane, North Frontenac
Status
Days on Market: 32
Last Status: Terminated
Sold Date: Jun 28, 2025
Closed Date: Nov 30, -0001
Expiry Date: Sep 13, 2023
Unavailable Date: Aug 14, 2023
Input Date: Jul 13, 2023
Prior LSC: Listing with no contract changes
Property
Status: Sale
Property Type: Detached
Style: 2-Storey
Size (sq ft): 2000
Age: 16-30
Area: North Frontenac
Availability Date: Flexible
Assessment Amount: $289,000
Assessment Year: 2023
Inside
Bedrooms: 5
Bathrooms: 3
Kitchens: 1
Rooms: 13
Den/Family Room: No
Air Conditioning: Central Air
Fireplace: Yes
Laundry Level: Main
Central Vacuum: N
Washrooms: 3
Utilities
Electricity: Yes
Gas: No
Cable: Available
Telephone: Available
Building
Basement: Crawl Space
Basement 2: Full
Heat Type: Heat Pump
Heat Source: Other
Exterior: Vinyl Siding
Water Supply Type: Dug Well
Water Supply: Well
Special Designation: Unknown
Other Structures: Garden Shed
Parking
Driveway: Private
Garage Spaces: 2
Garage Type: Attached
Covered Parking Spaces: 10
Total Parking Spaces: 12
Fees
Tax Year: 2023
Tax Legal Description: PT LT 37 CON 13 CLARENDON PT 22, 13R11394; T/W*
Taxes: $3,125
Highlights
Feature: Level
Feature: Waterfront
Feature: Wooded/Treed
Land
Cross Street: Road 506 / Buchsot L
Municipality District: North Frontenac
Fronting On: South
Parcel Number: 361830098
Pool: None
Sewer: Septic
Lot Depth: 306.81 Feet
Lot Frontage: 31.75 Feet
Acres: .50-1.99
Zoning: LSW
Waterfront: Direct
Water Frontage: 53.56
Access To Property: Yr Rnd Private Rd
Water Features: Dock
Water Features: Winterized
Shoreline: Sandy
Shoreline: Shallow
Shoreline Allowance: Not Ownd
Shoreline Exposure: Se
Rural Services: Electrical
Rural Services: Internet High Spd
Water Delivery Features: Uv System
Rooms
Room details for 1131 Krings Lane, North Frontenac
| Type | Dimensions | Description |
|---|---|---|
| Dining Main | 7.01 x 3.63 | |
| Living Main | 4.63 x 5.67 | |
| Kitchen Main | 3.72 x 4.63 | |
| Bathroom Main | - | 3 Pc Bath |
| Laundry Main | 3.44 x 3.84 | |
| Prim Bdrm 2nd | 6.74 x 3.57 | |
| Bathroom 2nd | - | 4 Pc Ensuite |
| Bathroom 2nd | - | 3 Pc Bath |
| Br 2nd | 4.02 x 2.87 | |
| Br 2nd | 4.02 x 3.02 | |
| Br 2nd | 4.02 x 2.77 | |
| Br 2nd | 4.02 x 2.77 |
| XXXXXXXX | XXX XX, XXXX |
XXXXXXX XXX XXXX |
|
| XXX XX, XXXX |
XXXXXX XXX XXXX |
$XXX,XXX | |
| XXXXXXXX | XXX XX, XXXX |
XXXX XXX XXXX |
$XXX,XXX |
| XXX XX, XXXX |
XXXXXX XXX XXXX |
$XXX,XXX |
| XXXXXXXX XXXXXXX | XXX XX, XXXX | XXX XXXX |
| XXXXXXXX XXXXXX | XXX XX, XXXX | $949,900 XXX XXXX |
| XXXXXXXX XXXX | XXX XX, XXXX | $680,000 XXX XXXX |
| XXXXXXXX XXXXXX | XXX XX, XXXX | $679,900 XXX XXXX |
Car-Dependent
- Almost all errands require a car.
Somewhat Bikeable
- Almost all errands require a car.

St Patrick Catholic School
Elementary: CatholicClarendon Central Public School
Elementary: PublicSt James Major
Elementary: CatholicLand O Lakes Public School
Elementary: PublicGranite Ridge Education Centre Public School
Elementary: PublicNorth Addington Education Centre Public School
Elementary: PublicNorth Addington Education Centre
Secondary: PublicGranite Ridge Education Centre Secondary School
Secondary: PublicOpeongo High School
Secondary: PublicRenfrew Collegiate Institute
Secondary: PublicSt Joseph's High School
Secondary: CatholicCentre Hastings Secondary School
Secondary: Public

