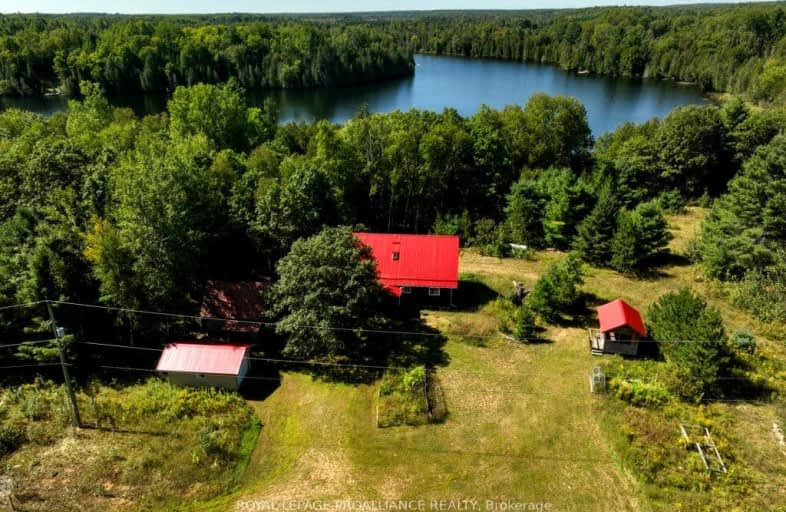Inactive on Dec 11, 2024
Note: Property is not currently for sale or for rent.

-
Type: Detached
-
Style: Bungalow
-
Size: 1500 sqft
-
Lot Size: 205 x 357 Feet
-
Age: 16-30 years
-
Taxes: $2,551 per year
-
Days on Site: 98 Days
-
Added: Sep 04, 2024 (3 months on market)
-
Updated:
-
Last Checked: 8 hours ago
-
MLS®#: X9301021
-
Listed By: Royal lepage proalliance realty
A spacious waterfront property offering loads of amenities and outbuildings ready to call your own. This well balanced property features a gentle shoreline with Western Exposure, Garage, Workshop, Gazebo, Waterfront storage shed and endless possibilities. There is plenty of room in the house, complete with a walkout basement and a path that leads you right to the water. The interior of the home flows well and includes a large sunroom that offers panoramic views of the property. A bright, open concept kitchen offering generous cooking space will become a favorite gathering spot. Enjoy the warmth of the living room fireplace as you soak in the sights and sounds. The unfinished basement offers direct access to a second garage - perfect for storing your outdoor toys. The garage (2022) and adjacent workshop provide hobbyists with the space for all of their creativity. Clever tracts of open space are excellent for gardening and self sustainability. Krings Lake offers a tranquil waterfront lifestyle with minimal lake activity - while boasting excellent swimming, fishing and clean water. Close to amenities, nearby four season trails and countless of local akes. This can be a family home or an indulgent recreational retreat for generations Welcome to Land O Lakes and all we have to offer.
Extras
Buyers looking for privacy, waterfront and potential self sustainability will be interested in this property. Extended family potential. Krings Lake has depths of 80' ensuring clean, crisp water.
Property Details
Facts for 1141C Grindstone Lake Road, North Frontenac
Status
Days on Market: 98
Last Status: Expired
Sold Date: Jan 15, 2025
Closed Date: Nov 30, -0001
Expiry Date: Dec 11, 2024
Unavailable Date: Dec 12, 2024
Input Date: Sep 05, 2024
Prior LSC: Listing with no contract changes
Property
Status: Sale
Property Type: Detached
Style: Bungalow
Size (sq ft): 1500
Age: 16-30
Area: North Frontenac
Availability Date: Immediate
Assessment Amount: $227,000
Assessment Year: 2024
Inside
Bedrooms: 4
Bathrooms: 2
Kitchens: 1
Rooms: 11
Den/Family Room: Yes
Air Conditioning: None
Fireplace: Yes
Laundry Level: Lower
Washrooms: 2
Utilities
Electricity: Yes
Gas: No
Cable: No
Telephone: Available
Building
Basement: Unfinished
Heat Type: Forced Air
Heat Source: Propane
Exterior: Vinyl Siding
Exterior: Wood
Water Supply Type: Lake/River
Water Supply: Other
Special Designation: Unknown
Other Structures: Garden Shed
Parking
Driveway: Pvt Double
Garage Spaces: 1
Garage Type: Detached
Covered Parking Spaces: 6
Total Parking Spaces: 7
Fees
Tax Year: 2024
Tax Legal Description: PT LT 5 CON NORTHEAST RANGE MILLER PT 1 ON 13R14108 AND PART 1 O
Taxes: $2,551
Highlights
Feature: Beach
Feature: Level
Feature: Library
Feature: Place Of Worship
Feature: Rec Centre
Feature: Waterfront
Land
Cross Street: Mountain Rd & Grinds
Municipality District: North Frontenac
Fronting On: West
Parcel Number: 361920405
Pool: None
Sewer: Septic
Lot Depth: 357 Feet
Lot Frontage: 205 Feet
Acres: .50-1.99
Zoning: RW
Waterfront: Direct
Access To Property: R.O.W. (Deeded)
Easements Restrictions: Unknown
Water Features: Other
Shoreline: Clean
Shoreline: Natural
Shoreline Allowance: Not Ownd
Alternative Power: Other
Additional Media
- Virtual Tour: https://unbranded.youriguide.com/1141_grindstone_lake_rd_ompah_on/
Rooms
Room details for 1141C Grindstone Lake Road, North Frontenac
| Type | Dimensions | Description |
|---|---|---|
| Living Main | 3.67 x 4.27 | Hardwood Floor, Fireplace |
| Dining Main | 3.33 x 4.28 | Hardwood Floor |
| Kitchen Main | 4.24 x 5.28 | Hardwood Floor |
| Sunroom Main | 3.49 x 4.62 | |
| Prim Bdrm Main | 3.87 x 4.00 | Hardwood Floor |
| Br Main | 2.76 x 2.84 | |
| Bathroom Main | 1.78 x 2.61 | 4 Pc Bath, Vinyl Floor |
| Foyer Main | 1.92 x 2.21 | |
| Br Upper | 3.83 x 4.46 | |
| Br Upper | 3.83 x 4.26 | |
| Bathroom Upper | 1.74 x 1.84 | 2 Pc Bath, Vinyl Floor |
| Laundry Lower | 3.37 x 3.89 |
| XXXXXXXX | XXX XX, XXXX |
XXXXXXXX XXX XXXX |
|
| XXX XX, XXXX |
XXXXXX XXX XXXX |
$XXX,XXX | |
| XXXXXXXX | XXX XX, XXXX |
XXXXXXXX XXX XXXX |
|
| XXX XX, XXXX |
XXXXXX XXX XXXX |
$XXX,XXX | |
| XXXXXXXX | XXX XX, XXXX |
XXXXXXXX XXX XXXX |
|
| XXX XX, XXXX |
XXXXXX XXX XXXX |
$XXX,XXX |
| XXXXXXXX XXXXXXXX | XXX XX, XXXX | XXX XXXX |
| XXXXXXXX XXXXXX | XXX XX, XXXX | $659,000 XXX XXXX |
| XXXXXXXX XXXXXXXX | XXX XX, XXXX | XXX XXXX |
| XXXXXXXX XXXXXX | XXX XX, XXXX | $659,000 XXX XXXX |
| XXXXXXXX XXXXXXXX | XXX XX, XXXX | XXX XXXX |
| XXXXXXXX XXXXXX | XXX XX, XXXX | $624,000 XXX XXXX |
Car-Dependent
- Almost all errands require a car.
Somewhat Bikeable
- Almost all errands require a car.

Clarendon Central Public School
Elementary: PublicSt Joseph's Separate School
Elementary: CatholicSt James Major
Elementary: CatholicLand O Lakes Public School
Elementary: PublicGranite Ridge Education Centre Public School
Elementary: PublicNorth Addington Education Centre Public School
Elementary: PublicNorth Addington Education Centre
Secondary: PublicGranite Ridge Education Centre Secondary School
Secondary: PublicOpeongo High School
Secondary: PublicRenfrew Collegiate Institute
Secondary: PublicSt Joseph's High School
Secondary: CatholicCentre Hastings Secondary School
Secondary: Public-
Salmon River Picnic Area
28.3km


