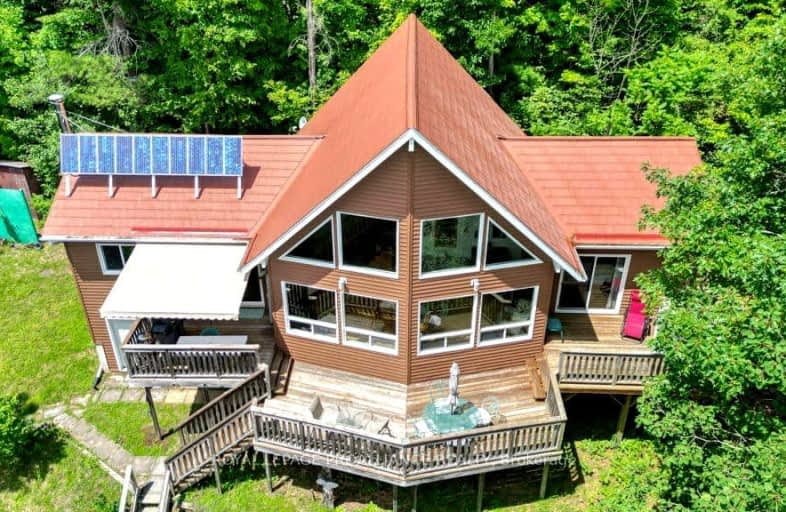Sold on Oct 30, 2024
Note: Property is not currently for sale or for rent.

-
Type: Cottage
-
Style: 1 1/2 Storey
-
Size: 1500 sqft
-
Lot Size: 435 x 4.56 Acres
-
Age: 16-30 years
-
Taxes: $4,531 per year
-
Days on Site: 102 Days
-
Added: Jul 20, 2024 (3 months on market)
-
Updated:
-
Last Checked: 1 hour ago
-
MLS®#: X9049960
-
Listed By: Royal lepage proalliance realty
Imagine waking up every morning to the sound of lapping waves and the breathtaking views amidst the Canadian Shield. This 4.5 acre property with 435 feet of private waterfront on Kashwakamak Lake offers the tranquility and seclusion you've been searching for.The 4-season Viceroy-style cottage is the perfect retreat, with 3 bedrooms, 2 bathrooms, and an unfinished full basement with a walkout. The open-concept main floor with a large kitchen, great room with loft and dining area is perfect for entertaining family and friends with walk- outs to the multi-tiered lakeside decks.Enjoy your private oasis with swimming, boating, and fishing right from your private dock, or unwind in the lakeside sauna after a day of adventure. For the stargazers, the true gem of this property is the upper observatory that promises breathtaking vista views of the serene Kashwakamak Lake. As the twilight fades, you'll be mesmerized by the celestial display unfolding before your eyes. From the comfort of your observatory's viewing platform, you'll have a front-row seat to marvel at the majesty of the cosmos.And with the self-sustaining solar power system, you can live in harmony with nature without sacrificing modern convenience with the off-grid solar system, that will keep you powered and completely hydro-free. . Contact me today to schedule a private viewing and experience the magic for yourself.
Property Details
Facts for 1185B Skyline Lane, North Frontenac
Status
Days on Market: 102
Last Status: Sold
Sold Date: Oct 30, 2024
Closed Date: Apr 11, 2025
Expiry Date: Oct 31, 2024
Sold Price: $710,600
Unavailable Date: Nov 01, 2024
Input Date: Jul 22, 2024
Property
Status: Sale
Property Type: Cottage
Style: 1 1/2 Storey
Size (sq ft): 1500
Age: 16-30
Area: North Frontenac
Availability Date: 30-60 days
Assessment Amount: $415,000
Assessment Year: 2024
Inside
Bedrooms: 3
Bathrooms: 2
Kitchens: 1
Rooms: 9
Den/Family Room: No
Air Conditioning: None
Fireplace: Yes
Washrooms: 2
Utilities
Electricity: Available
Gas: No
Cable: No
Telephone: Available
Building
Basement: Full
Basement 2: Unfinished
Heat Type: Other
Heat Source: Wood
Exterior: Metal/Side
Exterior: Vinyl Siding
Water Supply Type: Drilled Well
Water Supply: Well
Special Designation: Unknown
Other Structures: Workshop
Parking
Driveway: Circular
Garage Type: None
Covered Parking Spaces: 6
Total Parking Spaces: 6
Fees
Tax Year: 2023
Tax Legal Description: PT LT 22 CON 6 BARRIE PT 1, 13R4589 T/W FR649901 TOGETHER WITH A
Taxes: $4,531
Highlights
Feature: Lake/Pond
Feature: Place Of Worship
Feature: Rec Centre
Feature: Waterfront
Feature: Terraced
Feature: Wooded/Treed
Land
Cross Street: Road 506 to Tower La
Municipality District: North Frontenac
Fronting On: East
Parcel Number: 361780353
Pool: None
Sewer: Septic
Sewer: Drain Back Sys
Lot Depth: 4.56 Acres
Lot Frontage: 435 Acres
Acres: 2-4.99
Zoning: LSW
Water Body Type: Lake
Access To Property: Yr Rnd Private Rd
Easements Restrictions: Right Of Way
Water Features: Dock
Shoreline: Deep
Shoreline: Rocky
Shoreline Allowance: Not Ownd
Shoreline Exposure: Se
Alternative Power: Solar Power
Alternative Power: Solar Roof Mnts
Rural Services: Internet High Spd
Rural Services: Off Grid
Waterfront Accessory: Bunkie
Water Delivery Features: Drain Back Sys
Additional Media
- Virtual Tour: https://unbranded.youriguide.com/1185b_skyline_ln_cloyne_on/
Rooms
Room details for 1185B Skyline Lane, North Frontenac
| Type | Dimensions | Description |
|---|---|---|
| Kitchen Main | 4.59 x 3.73 | Breakfast Bar, Double Sink, W/O To Sundeck |
| Great Rm Main | 3.46 x 4.09 | Vaulted Ceiling, Pellet, Overlook Water |
| Prim Bdrm Main | 4.16 x 3.84 | 3 Pc Ensuite, W/O To Sundeck, W/I Closet |
| Bathroom Main | 2.48 x 1.80 | 3 Pc Ensuite |
| 2nd Br Main | 3.08 x 3.04 | |
| 3rd Br Main | 3.07 x 3.03 | |
| Bathroom Main | 2.91 x 1.62 | 4 Pc Bath |
| Dining Main | 3.32 x 4.09 | Open Concept |
| Loft Upper | 4.57 x 5.11 | O/Looks Living, O/Looks Frontyard, Vaulted Ceiling |
| Utility Lower | 17.34 x 9.32 | Combined W/Workshop, Concrete Floor, W/O To Yard |
| XXXXXXXX | XXX XX, XXXX |
XXXX XXX XXXX |
$XXX,XXX |
| XXX XX, XXXX |
XXXXXX XXX XXXX |
$XXX,XXX |
| XXXXXXXX XXXX | XXX XX, XXXX | $710,600 XXX XXXX |
| XXXXXXXX XXXXXX | XXX XX, XXXX | $799,000 XXX XXXX |
Car-Dependent
- Almost all errands require a car.

St Patrick Catholic School
Elementary: CatholicClarendon Central Public School
Elementary: PublicLand O Lakes Public School
Elementary: PublicTamworth Elementary School
Elementary: PublicSt Carthagh Catholic School
Elementary: CatholicNorth Addington Education Centre Public School
Elementary: PublicGateway Community Education Centre
Secondary: PublicNorth Addington Education Centre
Secondary: PublicGranite Ridge Education Centre Secondary School
Secondary: PublicCentre Hastings Secondary School
Secondary: PublicSydenham High School
Secondary: PublicNapanee District Secondary School
Secondary: Public

