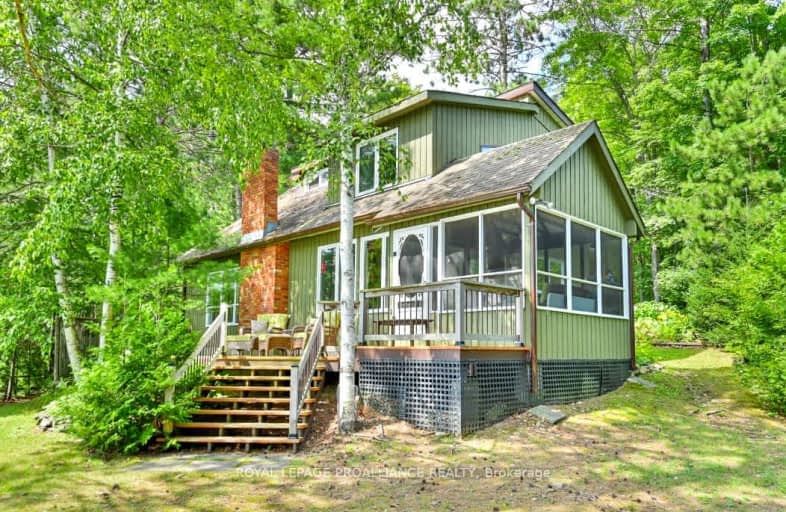Car-Dependent
- Almost all errands require a car.
0
/100
Somewhat Bikeable
- Almost all errands require a car.
19
/100

St Patrick Catholic School
Elementary: Catholic
41.54 km
Clarendon Central Public School
Elementary: Public
18.49 km
Land O Lakes Public School
Elementary: Public
28.31 km
Tamworth Elementary School
Elementary: Public
43.02 km
St Carthagh Catholic School
Elementary: Catholic
43.15 km
North Addington Education Centre Public School
Elementary: Public
4.26 km
Gateway Community Education Centre
Secondary: Public
68.25 km
North Addington Education Centre
Secondary: Public
4.23 km
Granite Ridge Education Centre Secondary School
Secondary: Public
39.02 km
Centre Hastings Secondary School
Secondary: Public
45.35 km
St Theresa Catholic Secondary School
Secondary: Catholic
75.48 km
Napanee District Secondary School
Secondary: Public
68.92 km
-
BMO Bank of Montreal
12265 Hwy 41, Northbrook ON K0H 2G0 13.03km -
TD Canada Trust ATM
12258 Hwy 41, Northbrook ON K0H 2G0 13.06km -
TD Bank Financial Group
12258 Hwy 41, Northbrook ON K0H 2G0 13.1km


