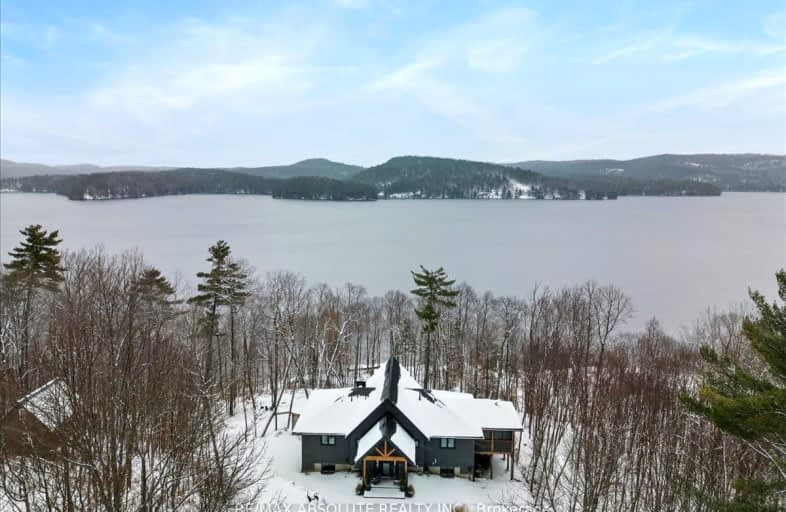Car-Dependent
- Almost all errands require a car.

Clarendon Central Public School
Elementary: PublicSt Joseph's Separate School
Elementary: CatholicAdmaston Township Public School
Elementary: PublicSt Michael's Separate School
Elementary: CatholicRenfrew Collegiate Intermediate School
Elementary: PublicOur Lady of Fatima Separate School
Elementary: CatholicNorth Addington Education Centre
Secondary: PublicGranite Ridge Education Centre Secondary School
Secondary: PublicOpeongo High School
Secondary: PublicRenfrew Collegiate Institute
Secondary: PublicSt Joseph's High School
Secondary: CatholicArnprior District High School
Secondary: Public-
Barnet Park
CALABOGIE Rd, Renfrew ON 17.25km -
Griffith Picnic Area
Renfrew ON 22.82km


