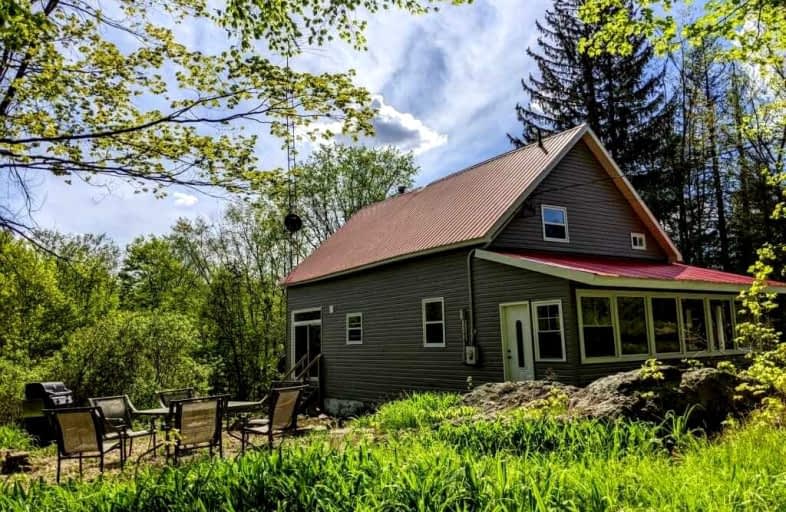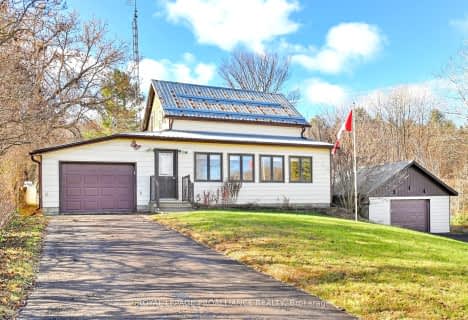
Clarendon Central Public School
Elementary: PublicSt James Major
Elementary: CatholicSacred Heart of Jesus Separate School
Elementary: CatholicLand O Lakes Public School
Elementary: PublicGranite Ridge Education Centre Public School
Elementary: PublicNorth Grenville Intermediate School
Elementary: PublicNorth Addington Education Centre
Secondary: PublicGranite Ridge Education Centre Secondary School
Secondary: PublicSt Joseph's High School
Secondary: CatholicPerth and District Collegiate Institute
Secondary: PublicSt John Catholic High School
Secondary: CatholicSydenham High School
Secondary: Public- 1 bath
- 3 bed
- 1100 sqft
14686 Road 509, North Frontenac, Ontario • K0H 2C0 • Frontenac North



