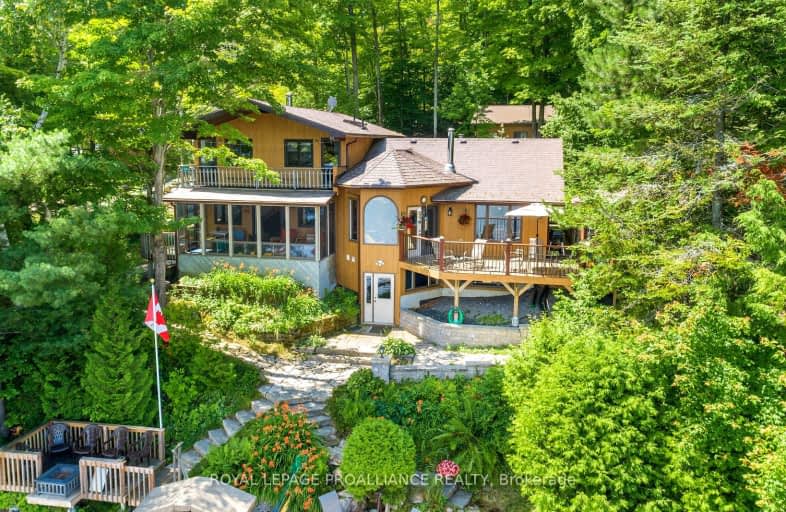Car-Dependent
- Almost all errands require a car.
0
/100
Somewhat Bikeable
- Almost all errands require a car.
4
/100

St Patrick Catholic School
Elementary: Catholic
45.86 km
Clarendon Central Public School
Elementary: Public
18.23 km
Land O Lakes Public School
Elementary: Public
32.15 km
St Carthagh Catholic School
Elementary: Catholic
46.40 km
North Addington Education Centre Public School
Elementary: Public
7.87 km
Tweed Elementary School
Elementary: Public
46.82 km
Gateway Community Education Centre
Secondary: Public
72.60 km
North Addington Education Centre
Secondary: Public
7.81 km
Granite Ridge Education Centre Secondary School
Secondary: Public
42.09 km
North Hastings High School
Secondary: Public
55.96 km
Centre Hastings Secondary School
Secondary: Public
47.66 km
Napanee District Secondary School
Secondary: Public
73.26 km
-
BMO Bank of Montreal
12265 Hwy 41, Northbrook ON K0H 2G0 17.15km -
TD Canada Trust ATM
12258 Hwy 41, Northbrook ON K0H 2G0 17.17km -
TD Bank Financial Group
12258 Hwy 41, Northbrook ON K0H 2G0 17.22km


