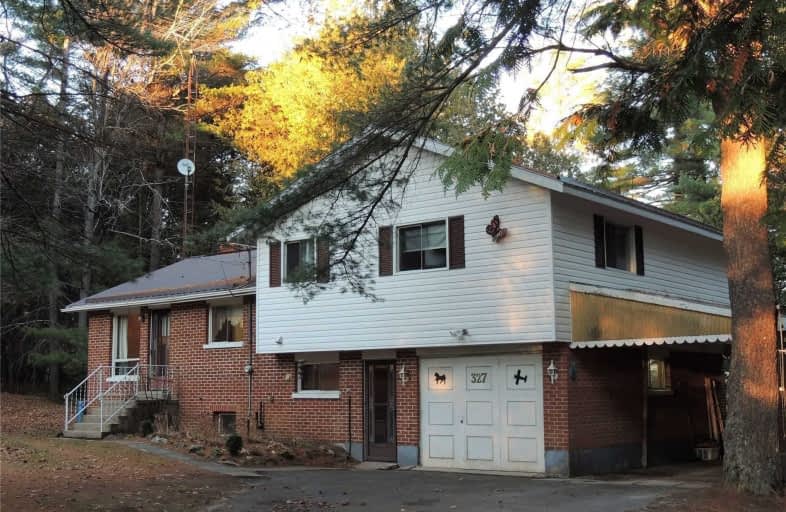Sold on Mar 01, 2021
Note: Property is not currently for sale or for rent.

-
Type: Detached
-
Style: Sidesplit 4
-
Lot Size: 298 x 0 Feet
-
Age: No Data
-
Taxes: $3,678 per year
-
Days on Site: 11 Days
-
Added: Feb 18, 2021 (1 week on market)
-
Updated:
-
Last Checked: 3 months ago
-
MLS®#: X5119117
-
Listed By: Coldwell banker - r.m.r. real estate, brokerage
Don't Miss A Rare Opportunity To Own This Gorgeous 3.97 Acre Waterfront Property On Story Lake. Mature Trees, Privacy & Breathtaking Views. Long Paved Scenic Driveway W/ House Set Back From Road. 3 Bedrm, 3 Bath, Split Level Home W/ Finished Basement, 1 Car Attached Heated & Insulated Garage/Workshop + Car Port + 2 Car Detached Garage & 2 Sheds. Tons Of Parking. L-Shaped Living/Dining Room W/ Large Window Overlooking Lake. Master Bedroom W/ 2 Pc Ensuite.
Extras
Hardwood Floors On Main & 2nd Level. Enjoy Year Round Road Access. Minutes To Bon Echo Park & Amenities. Includes: Fridge, Stove, Washer, Dryer, Window Ac Unit, 2 Sheds, Electric Light Fixtures, Window Coverings, Hot Water Tank Is Owned.
Property Details
Facts for 13865 Ontario 41, North Frontenac
Status
Days on Market: 11
Last Status: Sold
Sold Date: Mar 01, 2021
Closed Date: Mar 31, 2021
Expiry Date: Aug 15, 2021
Sold Price: $672,000
Unavailable Date: Mar 01, 2021
Input Date: Feb 18, 2021
Property
Status: Sale
Property Type: Detached
Style: Sidesplit 4
Area: North Frontenac
Availability Date: Tba
Inside
Bedrooms: 3
Bathrooms: 3
Kitchens: 1
Rooms: 8
Den/Family Room: No
Air Conditioning: None
Fireplace: No
Laundry Level: Lower
Washrooms: 3
Building
Basement: Finished
Heat Type: Radiant
Heat Source: Oil
Exterior: Brick
Exterior: Vinyl Siding
Water Supply: Well
Special Designation: Unknown
Parking
Driveway: Private
Garage Spaces: 4
Garage Type: Attached
Covered Parking Spaces: 10
Total Parking Spaces: 14
Fees
Tax Year: 2020
Tax Legal Description: See Attached Schd C For Legal Description
Taxes: $3,678
Highlights
Feature: Waterfront
Land
Cross Street: Hwy #41/ Trans-Canad
Municipality District: North Frontenac
Fronting On: East
Parcel Number: 361770292
Pool: None
Sewer: Septic
Lot Frontage: 298 Feet
Lot Irregularities: 3.97 Acres (Irregular
Acres: 2-4.99
Waterfront: Direct
Additional Media
- Virtual Tour: https://www.youtube.com/watch?v=4auMqSQCLoc&feature=youtu.be&ab_channel=PropertyVideos
Rooms
Room details for 13865 Ontario 41, North Frontenac
| Type | Dimensions | Description |
|---|---|---|
| Kitchen Main | 2.92 x 3.73 | Eat-In Kitchen, Double Sink, Window |
| Dining Main | 3.43 x 3.00 | Hardwood Floor, Window, W/O To Yard |
| Living Main | 4.11 x 7.21 | Hardwood Floor, Fireplace, Large Window |
| Master 2nd | 3.53 x 4.22 | Hardwood Floor, His/Hers Closets, Ensuite Bath |
| 2nd Br 2nd | 3.51 x 4.01 | Hardwood Floor, Double Closet, Window |
| 3rd Br 2nd | 3.61 x 3.51 | Hardwood Floor, Double Closet, Window |
| Foyer Lower | 2.77 x 4.09 | Vinyl Floor, Double Closet, W/O To Yard |
| Laundry Lower | 2.92 x 3.43 | Vinyl Floor, 2 Pc Bath, Access To Garage |
| Rec Bsmt | 4.01 x 6.65 | Broadloom, Fireplace |
| Den Bsmt | 3.25 x 2.87 | Broadloom, Window |

| XXXXXXXX | XXX XX, XXXX |
XXXX XXX XXXX |
$XXX,XXX |
| XXX XX, XXXX |
XXXXXX XXX XXXX |
$XXX,XXX | |
| XXXXXXXX | XXX XX, XXXX |
XXXXXXX XXX XXXX |
|
| XXX XX, XXXX |
XXXXXX XXX XXXX |
$XXX,XXX |
| XXXXXXXX XXXX | XXX XX, XXXX | $672,000 XXX XXXX |
| XXXXXXXX XXXXXX | XXX XX, XXXX | $599,900 XXX XXXX |
| XXXXXXXX XXXXXXX | XXX XX, XXXX | XXX XXXX |
| XXXXXXXX XXXXXX | XXX XX, XXXX | $649,900 XXX XXXX |

St Patrick Catholic School
Elementary: CatholicClarendon Central Public School
Elementary: PublicLand O Lakes Public School
Elementary: PublicSt Carthagh Catholic School
Elementary: CatholicNorth Addington Education Centre Public School
Elementary: PublicTweed Elementary School
Elementary: PublicGateway Community Education Centre
Secondary: PublicNorth Addington Education Centre
Secondary: PublicGranite Ridge Education Centre Secondary School
Secondary: PublicCentre Hastings Secondary School
Secondary: PublicSt Theresa Catholic Secondary School
Secondary: CatholicNapanee District Secondary School
Secondary: Public- 3 bath
- 3 bed
26 SKOOTAMATTA LAKE Road, Addington Highlands, Ontario • K0H 1K0 • Addington Highlands


