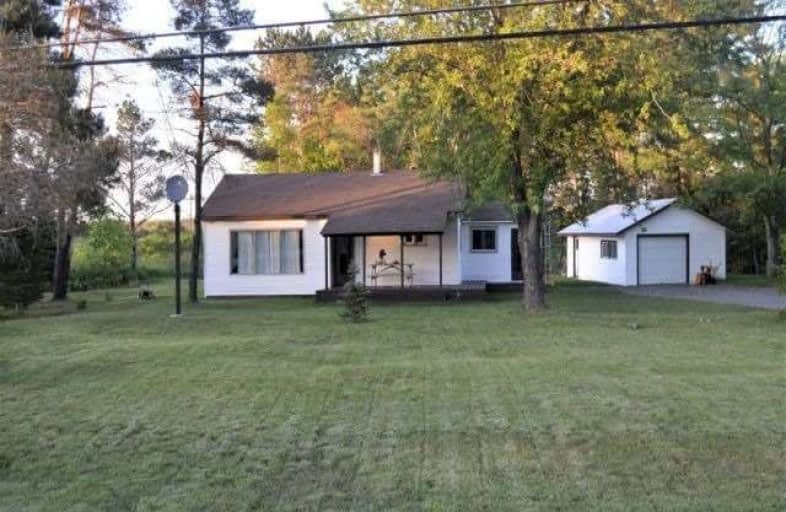Sold on Oct 09, 2018
Note: Property is not currently for sale or for rent.

-
Type: Detached
-
Style: Bungalow
-
Size: 1100 sqft
-
Lot Size: 2.81 x 0 Acres
-
Age: 31-50 years
-
Taxes: $2,600 per year
-
Days on Site: 68 Days
-
Added: Sep 07, 2019 (2 months on market)
-
Updated:
-
Last Checked: 3 months ago
-
MLS®#: X4209606
-
Listed By: Comfree commonsense network, brokerage
This Is A Two Bedroom Bungalow With A View Of Serene Story Lake Located On Highway 41 Just 1 Km South Of The Village Of Cloyne Where There Is A K To 12 School, A Full Service Garage, A Shell Station With A Variety Store, A Mr. Sub And A Coffee Shop, The Post Office And Just 11 Km To Bon Echo Provincial Park.
Property Details
Facts for 14011B Ontario 41, North Frontenac
Status
Days on Market: 68
Last Status: Sold
Sold Date: Oct 09, 2018
Closed Date: Nov 02, 2018
Expiry Date: Dec 01, 2018
Sold Price: $132,500
Unavailable Date: Oct 09, 2018
Input Date: Aug 03, 2018
Prior LSC: Listing with no contract changes
Property
Status: Sale
Property Type: Detached
Style: Bungalow
Size (sq ft): 1100
Age: 31-50
Area: North Frontenac
Availability Date: 30_60
Inside
Bedrooms: 2
Bathrooms: 1
Kitchens: 1
Rooms: 8
Den/Family Room: No
Air Conditioning: None
Fireplace: No
Laundry Level: Main
Central Vacuum: N
Washrooms: 1
Building
Basement: None
Heat Type: Baseboard
Heat Source: Electric
Exterior: Vinyl Siding
Water Supply: Well
Special Designation: Unknown
Parking
Driveway: Private
Garage Spaces: 2
Garage Type: Detached
Covered Parking Spaces: 3
Total Parking Spaces: 5
Fees
Tax Year: 2018
Tax Legal Description: Pt Lt 13 Range B Barrie Pt 4 13R299; S/T Bc2004; N
Taxes: $2,600
Land
Cross Street: Non
Municipality District: North Frontenac
Fronting On: East
Pool: None
Sewer: Septic
Lot Frontage: 2.81 Acres
Acres: 2-4.99
Rooms
Room details for 14011B Ontario 41, North Frontenac
| Type | Dimensions | Description |
|---|---|---|
| Master Main | - | |
| 2nd Br Main | - | |
| Kitchen Main | - | |
| Laundry Main | - | |
| Living Main | - | |
| Other Main | - |
| XXXXXXXX | XXX XX, XXXX |
XXXX XXX XXXX |
$XXX,XXX |
| XXX XX, XXXX |
XXXXXX XXX XXXX |
$XXX,XXX |
| XXXXXXXX XXXX | XXX XX, XXXX | $132,500 XXX XXXX |
| XXXXXXXX XXXXXX | XXX XX, XXXX | $154,900 XXX XXXX |

St Patrick Catholic School
Elementary: CatholicClarendon Central Public School
Elementary: PublicLand O Lakes Public School
Elementary: PublicSt Carthagh Catholic School
Elementary: CatholicNorth Addington Education Centre Public School
Elementary: PublicTweed Elementary School
Elementary: PublicGateway Community Education Centre
Secondary: PublicNorth Addington Education Centre
Secondary: PublicGranite Ridge Education Centre Secondary School
Secondary: PublicCentre Hastings Secondary School
Secondary: PublicSt Theresa Catholic Secondary School
Secondary: CatholicNapanee District Secondary School
Secondary: Public

