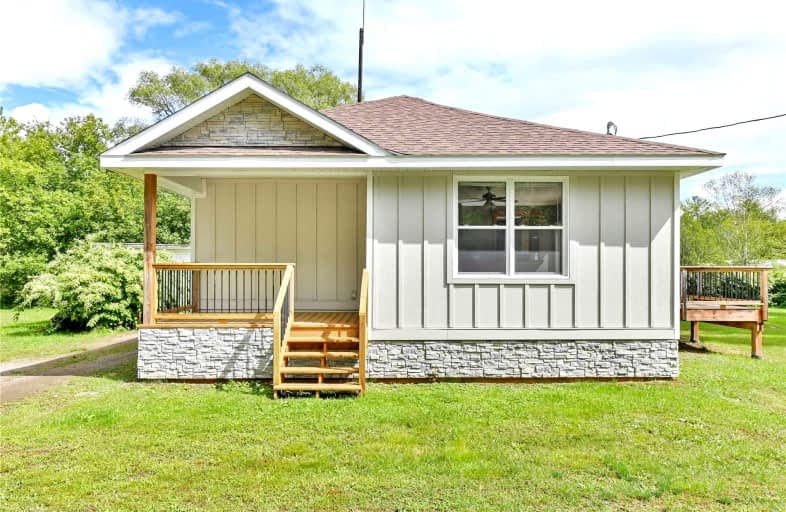Sold on Sep 28, 2021
Note: Property is not currently for sale or for rent.

-
Type: Detached
-
Style: Bungalow
-
Lot Size: 122.93 x 112.51 Feet
-
Age: No Data
-
Taxes: $714 per year
-
Days on Site: 18 Days
-
Added: Sep 10, 2021 (2 weeks on market)
-
Updated:
-
Last Checked: 3 months ago
-
MLS®#: X5366644
-
Listed By: Royal lepage proalliance realty, brokerage
All The Hard Work Has Been Done And It's Move In Ready! This Cute 2 Bedroom, 1 Bathroom Home Has Been Renovated For You. Shingles (2016), New Propane Furnace (2017), All New Plumbing (2017), Electrical Upgraded To 200 Amp With All New Wiring (2018), Upgraded Insulation And All Doors And Windows. New Poured Basement, New Septic Tank & Bed (2017). All That Plus New Paint, Flooring And Light Fixtures!
Property Details
Facts for 14135 Highway 41, North Frontenac
Status
Days on Market: 18
Last Status: Sold
Sold Date: Sep 28, 2021
Closed Date: Oct 20, 2021
Expiry Date: Dec 31, 2021
Sold Price: $382,000
Unavailable Date: Sep 28, 2021
Input Date: Sep 10, 2021
Prior LSC: Listing with no contract changes
Property
Status: Sale
Property Type: Detached
Style: Bungalow
Area: North Frontenac
Availability Date: Flexible
Inside
Bedrooms: 2
Bathrooms: 1
Kitchens: 1
Rooms: 7
Den/Family Room: Yes
Air Conditioning: None
Fireplace: No
Washrooms: 1
Utilities
Electricity: Yes
Gas: No
Cable: No
Telephone: Yes
Building
Basement: Full
Basement 2: Unfinished
Heat Type: Forced Air
Heat Source: Propane
Exterior: Other
Water Supply: Well
Special Designation: Unknown
Parking
Driveway: Private
Garage Spaces: 1
Garage Type: Detached
Covered Parking Spaces: 4
Total Parking Spaces: 5
Fees
Tax Year: 2021
Tax Legal Description: Pt Lt 14-15 Range B Barrie As In Fr692419; North F
Taxes: $714
Land
Cross Street: Hwy 7 & Hwy 41
Municipality District: North Frontenac
Fronting On: East
Parcel Number: 361770278
Pool: None
Sewer: Septic
Lot Depth: 112.51 Feet
Lot Frontage: 122.93 Feet
Acres: < .50
Zoning: Hamlet
Waterfront: None
Rooms
Room details for 14135 Highway 41, North Frontenac
| Type | Dimensions | Description |
|---|---|---|
| Kitchen Main | 3.84 x 2.18 | |
| Dining Main | 4.17 x 2.21 | |
| Living Main | 4.55 x 5.23 | |
| Bathroom Main | - | 4 Pc Bath |
| Br Main | 3.51 x 3.63 | |
| 2nd Br Main | 3.51 x 3.43 | |
| Laundry Main | 8.86 x 7.67 |
| XXXXXXXX | XXX XX, XXXX |
XXXX XXX XXXX |
$XXX,XXX |
| XXX XX, XXXX |
XXXXXX XXX XXXX |
$XXX,XXX |
| XXXXXXXX XXXX | XXX XX, XXXX | $382,000 XXX XXXX |
| XXXXXXXX XXXXXX | XXX XX, XXXX | $399,900 XXX XXXX |

St Patrick Catholic School
Elementary: CatholicClarendon Central Public School
Elementary: PublicLand O Lakes Public School
Elementary: PublicSt Carthagh Catholic School
Elementary: CatholicNorth Addington Education Centre Public School
Elementary: PublicTweed Elementary School
Elementary: PublicGateway Community Education Centre
Secondary: PublicNorth Addington Education Centre
Secondary: PublicGranite Ridge Education Centre Secondary School
Secondary: PublicCentre Hastings Secondary School
Secondary: PublicSt Theresa Catholic Secondary School
Secondary: CatholicNapanee District Secondary School
Secondary: Public

