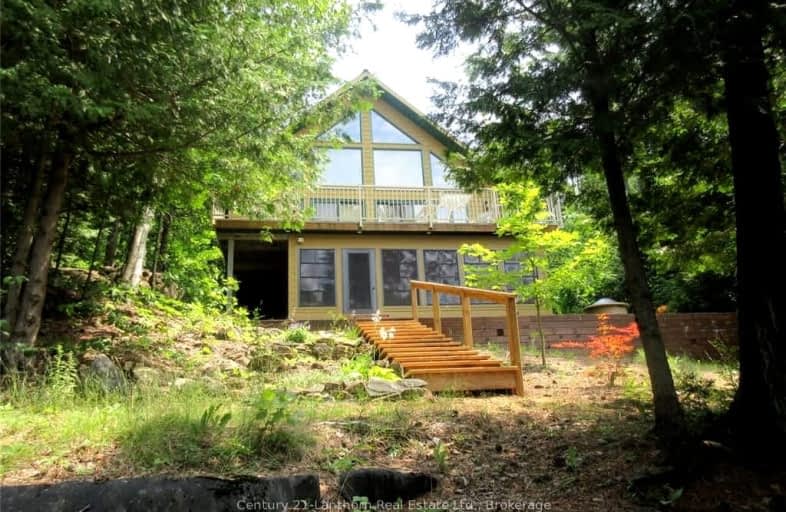Car-Dependent
- Almost all errands require a car.
0
/100
Somewhat Bikeable
- Almost all errands require a car.
7
/100

St Patrick Catholic School
Elementary: Catholic
40.90 km
Clarendon Central Public School
Elementary: Public
16.95 km
Land O Lakes Public School
Elementary: Public
26.19 km
Tamworth Elementary School
Elementary: Public
42.14 km
St Carthagh Catholic School
Elementary: Catholic
43.64 km
North Addington Education Centre Public School
Elementary: Public
5.40 km
Gateway Community Education Centre
Secondary: Public
67.52 km
North Addington Education Centre
Secondary: Public
5.40 km
Granite Ridge Education Centre Secondary School
Secondary: Public
36.74 km
Centre Hastings Secondary School
Secondary: Public
46.43 km
Sydenham High School
Secondary: Public
65.18 km
Napanee District Secondary School
Secondary: Public
68.21 km
-
Salmon River Picnic Area
19.96km
-
BMO Bank of Montreal
12265 Hwy 41, Northbrook ON K0H 2G0 12.94km -
TD Canada Trust ATM
12258 Hwy 41, Northbrook ON K0H 2G0 13km -
TD Canada Trust ATM
Mount A-62 York St, Sackville ON E4L 1E2 13km


