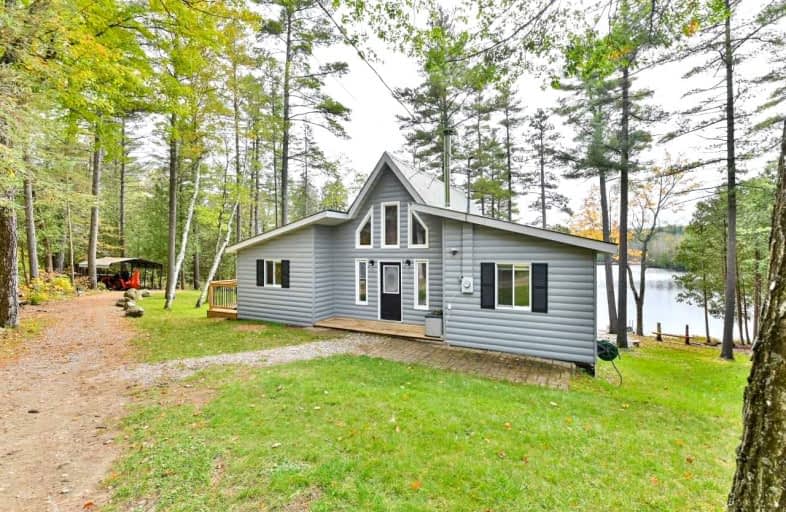Sold on Nov 08, 2021
Note: Property is not currently for sale or for rent.

-
Type: Detached
-
Style: Other
-
Size: 700 sqft
-
Lot Size: 555.48 x 306.51 Feet
-
Age: 16-30 years
-
Taxes: $3,856 per year
-
Days on Site: 25 Days
-
Added: Oct 14, 2021 (3 weeks on market)
-
Updated:
-
Last Checked: 3 months ago
-
MLS®#: X5402303
-
Listed By: Royal lepage proalliance realty, brokerage
558 Feet Of Waterfront! This 4 Season Well Kept Home Is Situated On 2.17 Acres On Marble Lake. This 3 Bed Chalet Style Home Features 1- 4 Piece Bath, Open Concept Living Room, A Loft & A Basement That Is Great For Storage. Upgrades Include New Deck (2020) & Aluminum Docking System (2019). The Peace & Solitude This Property Brings Will Leave You Feeling Relaxed & Ready, Take A Hike, Go For A Fish, A Paddle Or Cozying Up By The Wood Stove To Enjoy The View!
Property Details
Facts for 1430A Head Road, North Frontenac
Status
Days on Market: 25
Last Status: Sold
Sold Date: Nov 08, 2021
Closed Date: Dec 17, 2021
Expiry Date: Dec 23, 2021
Sold Price: $1,010,000
Unavailable Date: Nov 08, 2021
Input Date: Oct 14, 2021
Property
Status: Sale
Property Type: Detached
Style: Other
Size (sq ft): 700
Age: 16-30
Area: North Frontenac
Availability Date: Flexible
Inside
Bedrooms: 3
Bathrooms: 1
Kitchens: 1
Rooms: 7
Den/Family Room: No
Air Conditioning: None
Fireplace: Yes
Washrooms: 1
Utilities
Electricity: Yes
Gas: No
Cable: No
Telephone: No
Building
Basement: Part Fin
Heat Type: Baseboard
Heat Source: Wood
Exterior: Log
Exterior: Wood
Water Supply: Well
Special Designation: Unknown
Parking
Driveway: Private
Garage Type: None
Covered Parking Spaces: 8
Total Parking Spaces: 8
Fees
Tax Year: 2021
Tax Legal Description: Pt Lt 27 Con 10 Barrie Pt 1, 2 & 3, 13R10093 S/T &
Taxes: $3,856
Land
Cross Street: Highway 41 To Head R
Municipality District: North Frontenac
Fronting On: South
Parcel Number: 361770520
Pool: None
Sewer: Septic
Lot Depth: 306.51 Feet
Lot Frontage: 555.48 Feet
Acres: 2-4.99
Zoning: Rw & Lsw
Waterfront: Direct
Rooms
Room details for 1430A Head Road, North Frontenac
| Type | Dimensions | Description |
|---|---|---|
| Living Main | 7.92 x 4.57 | |
| Kitchen Main | 3.86 x 2.34 | |
| Br Main | 3.45 x 4.14 | |
| Br Main | 3.45 x 3.51 | |
| Br Main | 3.28 x 3.51 | |
| Bathroom Main | - | 4 Pc Bath |
| Loft Upper | 3.30 x 4.11 |
| XXXXXXXX | XXX XX, XXXX |
XXXX XXX XXXX |
$X,XXX,XXX |
| XXX XX, XXXX |
XXXXXX XXX XXXX |
$XXX,XXX |
| XXXXXXXX XXXX | XXX XX, XXXX | $1,010,000 XXX XXXX |
| XXXXXXXX XXXXXX | XXX XX, XXXX | $999,900 XXX XXXX |

St Patrick Catholic School
Elementary: CatholicClarendon Central Public School
Elementary: PublicLand O Lakes Public School
Elementary: PublicTamworth Elementary School
Elementary: PublicSt Carthagh Catholic School
Elementary: CatholicNorth Addington Education Centre Public School
Elementary: PublicGateway Community Education Centre
Secondary: PublicNorth Addington Education Centre
Secondary: PublicGranite Ridge Education Centre Secondary School
Secondary: PublicCentre Hastings Secondary School
Secondary: PublicSt Theresa Catholic Secondary School
Secondary: CatholicNapanee District Secondary School
Secondary: Public

