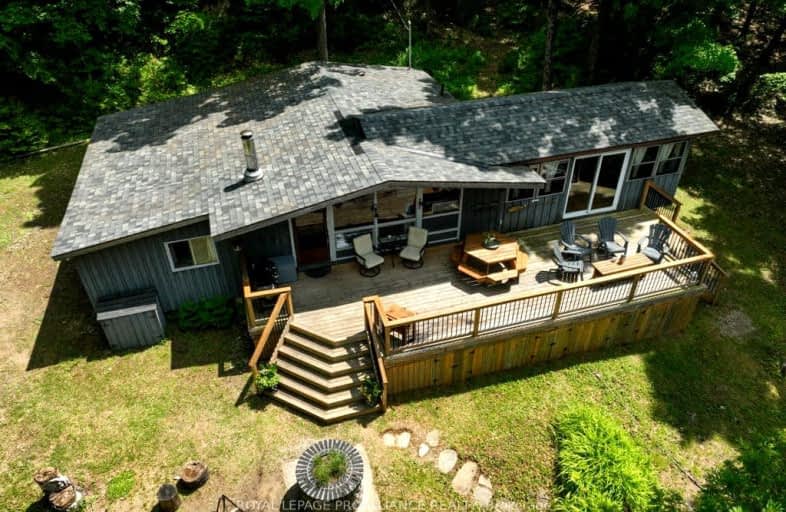Car-Dependent
- Almost all errands require a car.
0
/100
Somewhat Bikeable
- Almost all errands require a car.
5
/100

St Patrick Catholic School
Elementary: Catholic
40.38 km
Clarendon Central Public School
Elementary: Public
13.28 km
St James Major
Elementary: Catholic
30.24 km
Land O Lakes Public School
Elementary: Public
20.87 km
Tamworth Elementary School
Elementary: Public
40.89 km
North Addington Education Centre Public School
Elementary: Public
10.89 km
Gateway Community Education Centre
Secondary: Public
66.49 km
North Addington Education Centre
Secondary: Public
10.93 km
Granite Ridge Education Centre Secondary School
Secondary: Public
30.57 km
Centre Hastings Secondary School
Secondary: Public
50.29 km
Sydenham High School
Secondary: Public
61.21 km
Napanee District Secondary School
Secondary: Public
67.21 km
-
BMO Bank of Montreal
12265 Hwy 41, Northbrook ON K0H 2G0 15.2km -
TD Canada Trust ATM
12258 Hwy 41, NORTHBROOK ON K0H 2G0 15.25km -
TD Canada Trust ATM
Mount A-62 York St, Sackville ON E4L 1E2 15.27km


