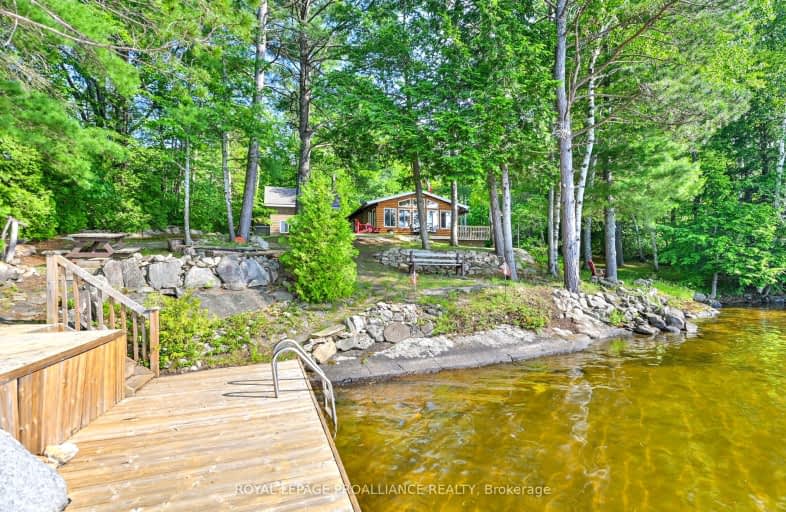Car-Dependent
- Almost all errands require a car.
0
/100
Somewhat Bikeable
- Almost all errands require a car.
15
/100

St Patrick Catholic School
Elementary: Catholic
37.05 km
Clarendon Central Public School
Elementary: Public
15.87 km
St James Major
Elementary: Catholic
27.71 km
Land O Lakes Public School
Elementary: Public
17.49 km
Tamworth Elementary School
Elementary: Public
37.35 km
North Addington Education Centre Public School
Elementary: Public
12.03 km
Gateway Community Education Centre
Secondary: Public
62.95 km
North Addington Education Centre
Secondary: Public
12.09 km
Granite Ridge Education Centre Secondary School
Secondary: Public
28.19 km
Centre Hastings Secondary School
Secondary: Public
49.03 km
Sydenham High School
Secondary: Public
57.45 km
Napanee District Secondary School
Secondary: Public
63.68 km
-
Sharbot Lake Provincial Park
RR 2, Arden ON 28.03km -
Park Dano
Sharbot Lake ON 28.86km
-
BMO Bank of Montreal
12265 Hwy 41, Northbrook ON K0H 2G0 13.73km -
TD Canada Trust ATM
12258 Hwy 41, Northbrook ON K0H 2G0 13.78km -
TD Canada Trust ATM
Mount A-62 York St, Sackville ON E4L 1E2 13.79km


