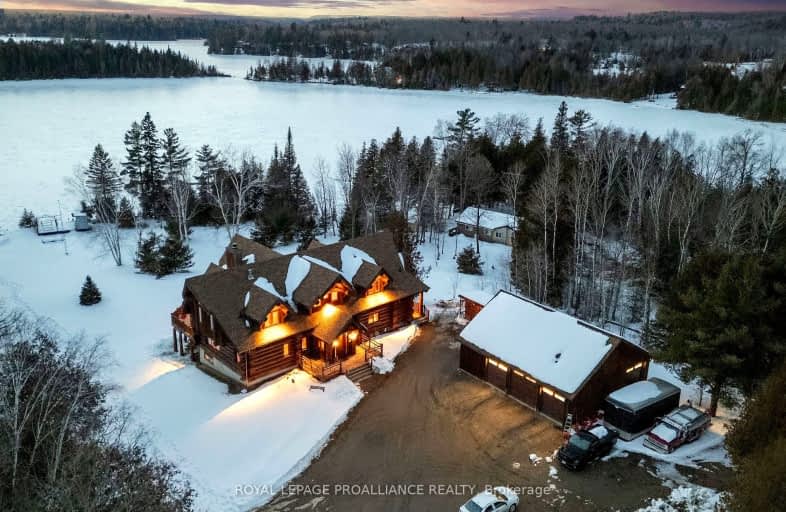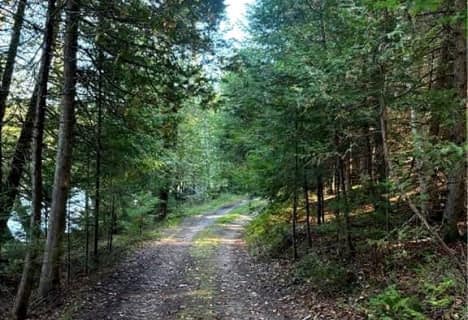
Clarendon Central Public School
Elementary: PublicSt Joseph's Separate School
Elementary: CatholicSt James Major
Elementary: CatholicLand O Lakes Public School
Elementary: PublicGranite Ridge Education Centre Public School
Elementary: PublicNorth Addington Education Centre Public School
Elementary: PublicNorth Addington Education Centre
Secondary: PublicGranite Ridge Education Centre Secondary School
Secondary: PublicRenfrew Collegiate Institute
Secondary: PublicSt Joseph's High School
Secondary: CatholicSt John Catholic High School
Secondary: CatholicSydenham High School
Secondary: Public- 0 bath
- 0 bed
1077 MULLER POINT Lane, North Frontenac, Ontario • K0H 1C0 • Frontenac North

