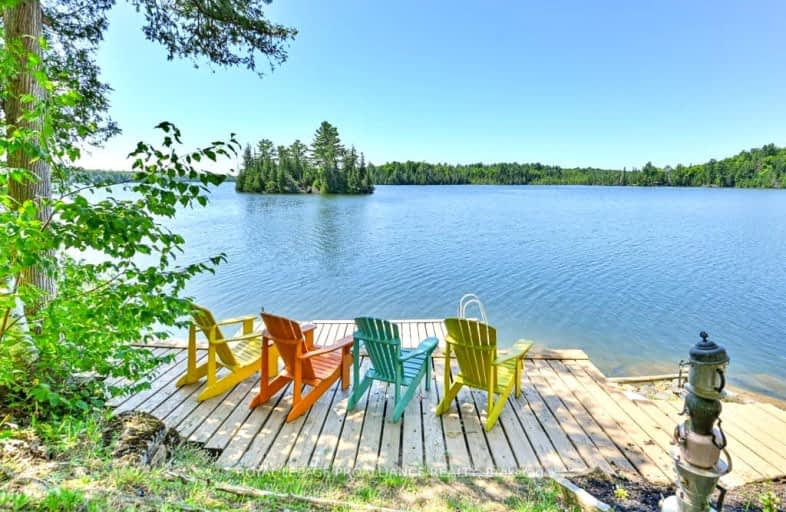Car-Dependent
- Almost all errands require a car.
Somewhat Bikeable
- Almost all errands require a car.

Clarendon Central Public School
Elementary: PublicSt Joseph's Separate School
Elementary: CatholicSt James Major
Elementary: CatholicLand O Lakes Public School
Elementary: PublicGranite Ridge Education Centre Public School
Elementary: PublicNorth Addington Education Centre Public School
Elementary: PublicNorth Addington Education Centre
Secondary: PublicGranite Ridge Education Centre Secondary School
Secondary: PublicRenfrew Collegiate Institute
Secondary: PublicSt Joseph's High School
Secondary: CatholicSt John Catholic High School
Secondary: CatholicSydenham High School
Secondary: Public-
Sharbot Lake Provincial Park
RR 2, Arden ON 23.17km -
Park Dano
Sharbot Lake ON 25.69km
-
BMO Bank of Montreal
12265 Hwy 41, Northbrook ON K0H 2G0 29.77km -
TD Canada Trust ATM
12258 Hwy 41, Northbrook ON K0H 2G0 29.82km -
TD Canada Trust ATM
Mount A-62 York St, Sackville ON E4L 1E2 29.83km
- 2 bath
- 3 bed
- 1100 sqft
1055 ALMOST Lane, North Frontenac, Ontario • K0H 1C0 • Frontenac North







