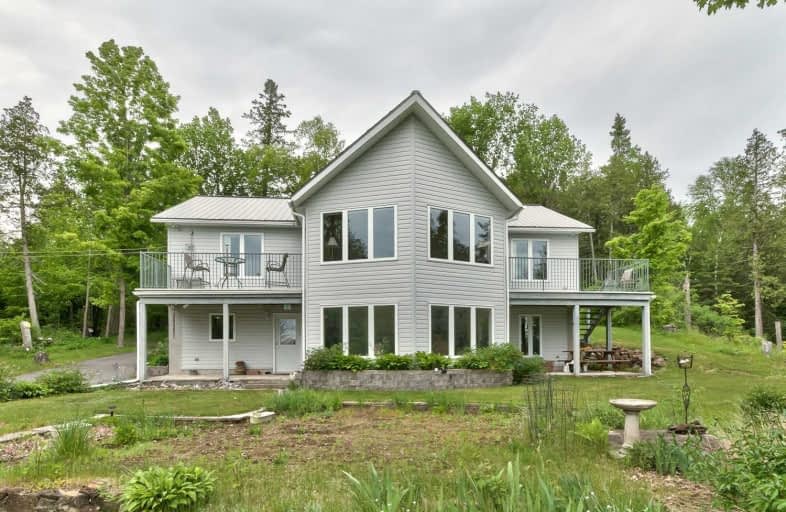Sold on Aug 25, 2019
Note: Property is not currently for sale or for rent.

-
Type: Detached
-
Style: Bungalow
-
Lot Size: 581.7 x 0
-
Age: 16-30 years
-
Taxes: $4,228 per year
-
Days on Site: 40 Days
-
Added: Oct 27, 2024 (1 month on market)
-
Updated:
-
Last Checked: 3 months ago
-
MLS®#: X9068133
-
Listed By: Non-member - k071
*****INTERBOARD LISTING***** Your own 7.4 acre forested peninsula with 1,745' on Malcolm Lake, in nature lovers' paradise of Land O' Lakes. Complete privacy. Sun soaked 3 bedroom, 2 bathroom bungalow has two walkouts, two balconies, decks and patios. All designed, inside and out, to give you amazing views of the lake. Lower level family room, den, bedroom and bath. Detached garage with lean-tos.
Property Details
Facts for 5317 Ardoch Road, North Frontenac
Status
Days on Market: 40
Last Status: Sold
Sold Date: Aug 25, 2019
Closed Date: Oct 10, 2019
Expiry Date: Oct 31, 2019
Sold Price: $506,500
Unavailable Date: Aug 25, 2019
Input Date: Nov 30, -0001
Property
Status: Sale
Property Type: Detached
Style: Bungalow
Age: 16-30
Area: North Frontenac
Community: Frontenac North
Availability Date: TBA
Inside
Bedrooms: 2
Bedrooms Plus: 1
Bathrooms: 2
Kitchens: 1
Fireplace: Yes
Washrooms: 2
Building
Basement: Finished
Basement 2: Full
Heat Type: Baseboard
Heat Source: Propane
Exterior: Vinyl Siding
Elevator: N
Water Supply Type: Drilled Well
Special Designation: Unknown
Parking
Driveway: Other
Garage Spaces: 1
Garage Type: Detached
Total Parking Spaces: 8
Fees
Tax Year: 2018
Tax Legal Description: Part Lot 23, Conc South West Range Clarendon, Part 1, 13R21527,
Taxes: $4,228
Highlights
Feature: Wooded/Treed
Land
Cross Street: Sharbot Lake. North
Municipality District: North Frontenac
Parcel Number: 361880866
Pool: None
Sewer: Septic
Lot Frontage: 581.7
Lot Irregularities: Y
Zoning: Residential
Water Body Type: Lake
Water Frontage: 1745
Shoreline: Clean
Shoreline Allowance: None
Rooms
Room details for 5317 Ardoch Road, North Frontenac
| Type | Dimensions | Description |
|---|---|---|
| Foyer Main | 3.04 x 4.72 | |
| Great Rm Main | 5.76 x 7.92 | Wood Floor |
| Dining Main | 4.87 x 4.21 | Wood Floor |
| Kitchen Main | 4.62 x 5.68 | Wood Floor |
| Prim Bdrm Main | 5.02 x 5.84 | |
| Br Main | 4.87 x 5.68 | |
| Bathroom Main | 4.36 x 4.67 | |
| Family Bsmt | 5.76 x 10.61 | Wood Floor |
| Br Bsmt | 32.05 x 5.18 | Wood Floor |
| Den Bsmt | 4.57 x 4.47 | Wood Floor |
| Bathroom Bsmt | 3.60 x 2.71 | |
| Utility Bsmt | 4.16 x 6.29 |
| XXXXXXXX | XXX XX, XXXX |
XXXX XXX XXXX |
$XXX,XXX |
| XXX XX, XXXX |
XXXXXX XXX XXXX |
$XXX,XXX |
| XXXXXXXX XXXX | XXX XX, XXXX | $506,500 XXX XXXX |
| XXXXXXXX XXXXXX | XXX XX, XXXX | $529,900 XXX XXXX |

Clarendon Central Public School
Elementary: PublicSt Joseph's Separate School
Elementary: CatholicSt James Major
Elementary: CatholicLand O Lakes Public School
Elementary: PublicGranite Ridge Education Centre Public School
Elementary: PublicNorth Addington Education Centre Public School
Elementary: PublicNorth Addington Education Centre
Secondary: PublicGranite Ridge Education Centre Secondary School
Secondary: PublicRenfrew Collegiate Institute
Secondary: PublicSt Joseph's High School
Secondary: CatholicSt John Catholic High School
Secondary: CatholicSydenham High School
Secondary: Public